Previous slide
Next slide
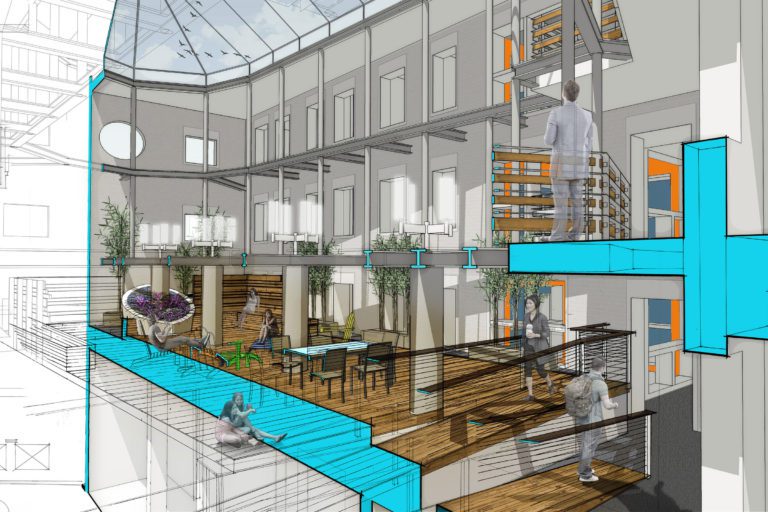
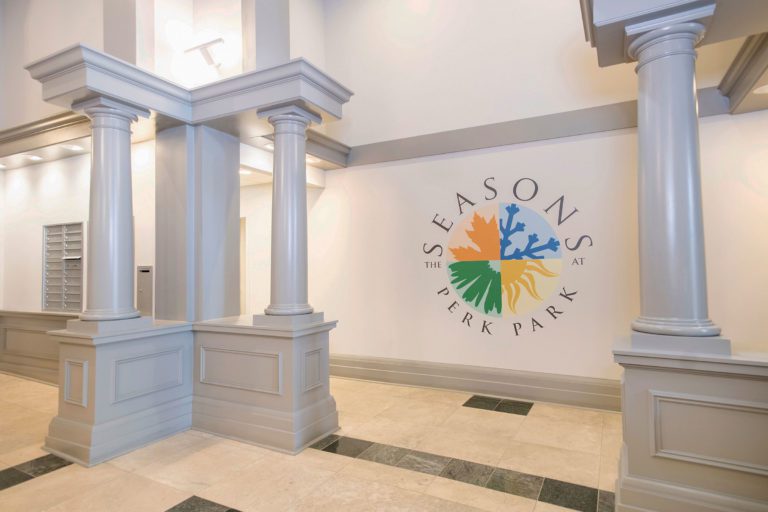
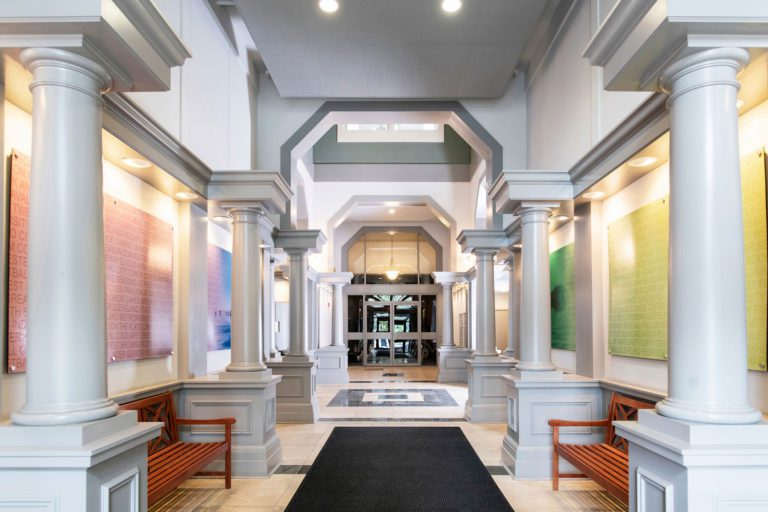
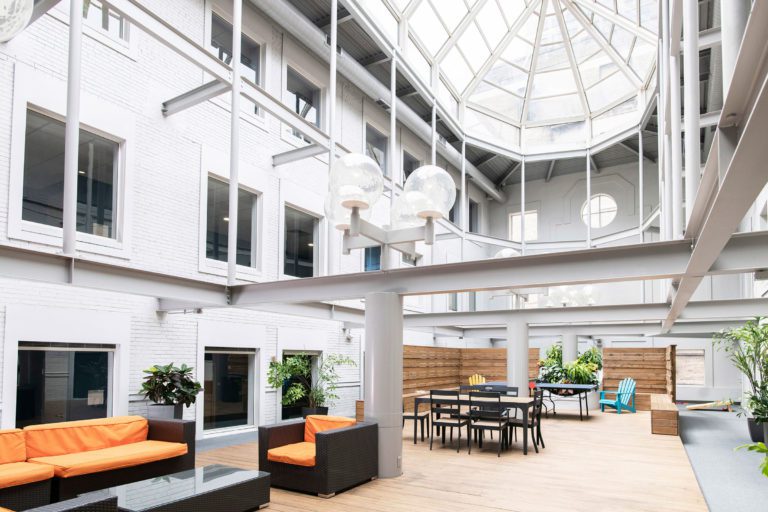
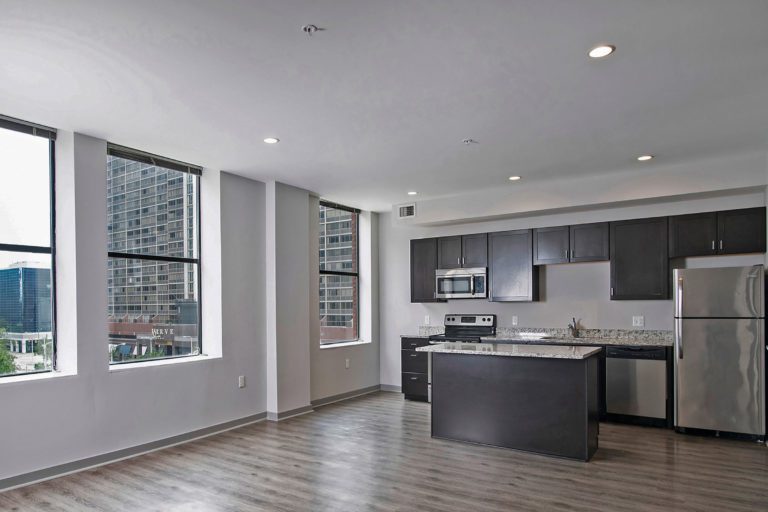
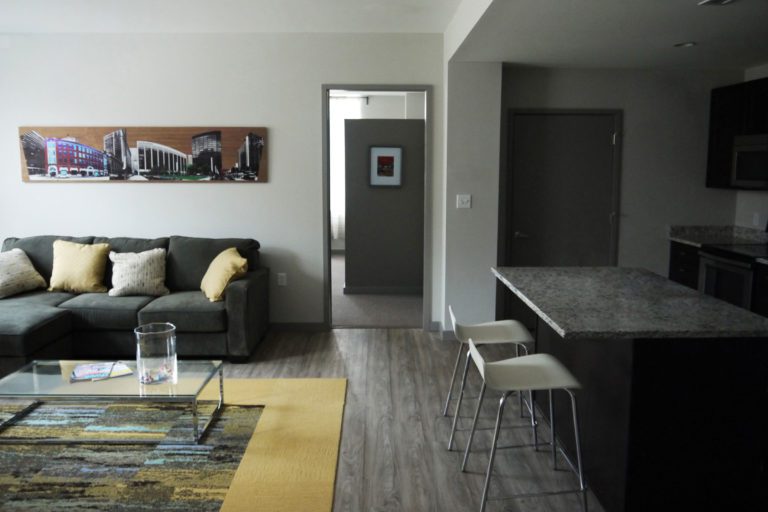
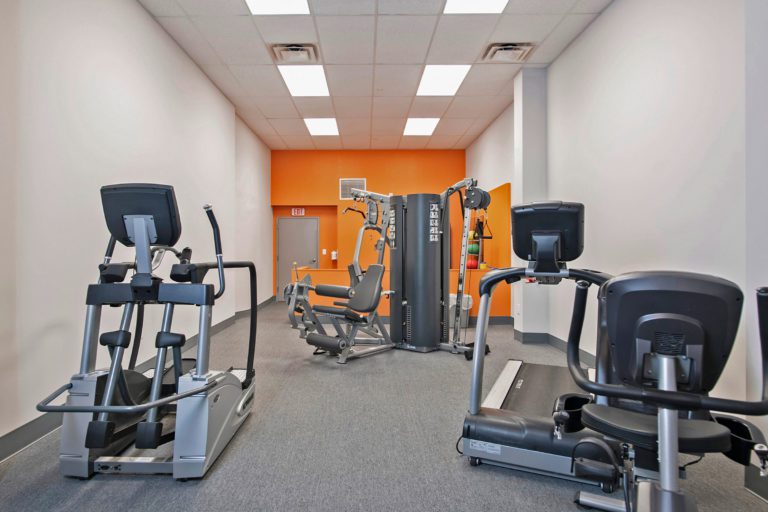
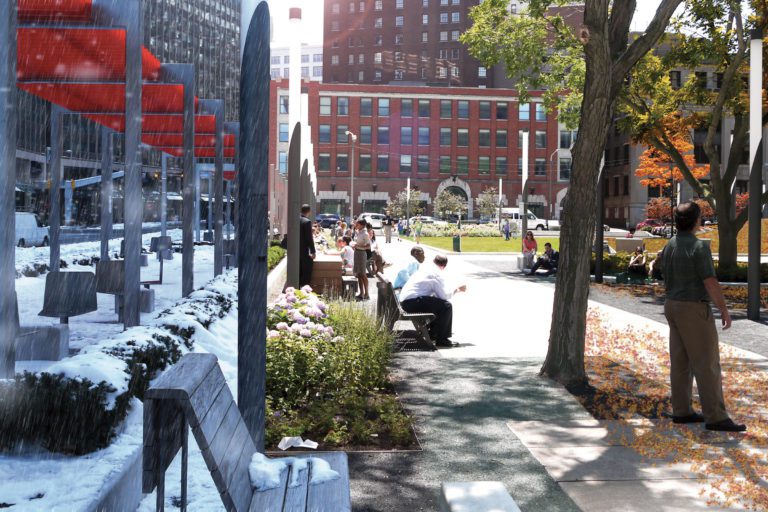








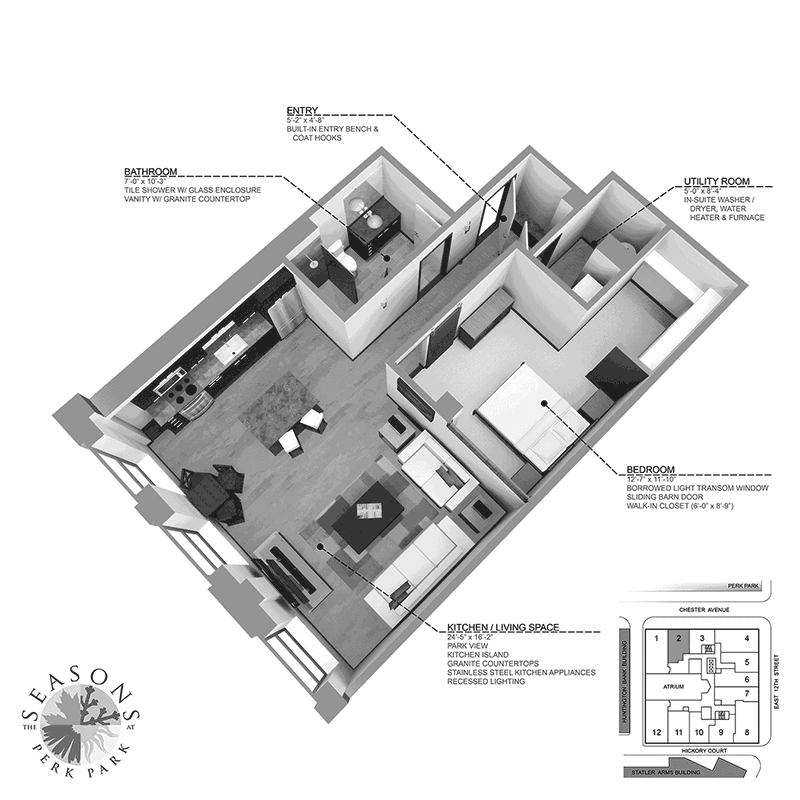
Constructed in the 1920s for commercial use, the Chester Twelfth Building was an early addition to Cleveland’s booming central business district. As part of an urban renewal program in the 1970s, many of its historic neighbors were demolished to make way for office and apartment towers surrounding a plaza. With the growing downtown resident base in recent years, the plaza was reconfigured as a green pocket park and a social gathering space. As the South face of the adjacent park, the building was perfectly positioned for reinvestment.
Reimagined as a mixed-use property, the historic facades and street level retail space were maintained. The upper three floors of office suites were removed allowing for the construction of modern apartments. Open living spaces take advantage of the generous original window openings providing abundant natural light and views of the park. The central atrium is repurposed as an all-season roof deck that residents utilize for lounging and socialization. Its glass roof also provides additional natural light to the apartment interiors. The property was renamed The Seasons at Perk Park emphasizing its relationship with the park and its interior features including the atrium. Original artwork and custom details such as color-themed sliding doors reinforce the new identity and add to the experience of residents and visitors alike.
Cleveland, Ohio
Housing – Mixed-Use
65,854 sf, 4 stories, 33 residences
Renovation, Adaptive Reuse
Completed
Architecture + Interiors
DCA – Downtown Development Award
Constructed in the 1920s for commercial use, the Chester Twelfth Building was an early addition to Cleveland’s booming central business district. As part of an urban renewal program in the 1970s, many of its historic neighbors were demolished to make way for office and apartment towers surrounding a plaza. With the growing downtown resident base in recent years, the plaza was reconfigured as a green pocket park and a social gathering space. As the South face of the adjacent park, the building was perfectly positioned for reinvestment.
Reimagined as a mixed-use property, the historic facades and street level retail space were maintained. The upper three floors of office suites were removed allowing for the construction of modern apartments. Open living spaces take advantage of the generous original window openings providing abundant natural light and views of the park. The central atrium is repurposed as an all-season roof deck that residents utilize for lounging and socialization. Its glass roof also provides additional natural light to the apartment interiors. The property was renamed The Seasons at Perk Park emphasizing its relationship with the park and its interior features including the atrium. Original artwork and custom details such as color-themed sliding doors reinforce the new identity and add to the experience of residents and visitors alike.

Cleveland, Ohio
Housing – Mixed-Use
65,854 sf, 4 stories, 33 residences
Renovation, Adaptive Reuse
Completed
Architecture + Interiors
DCA – Downtown Development Award