Previous slide
Next slide
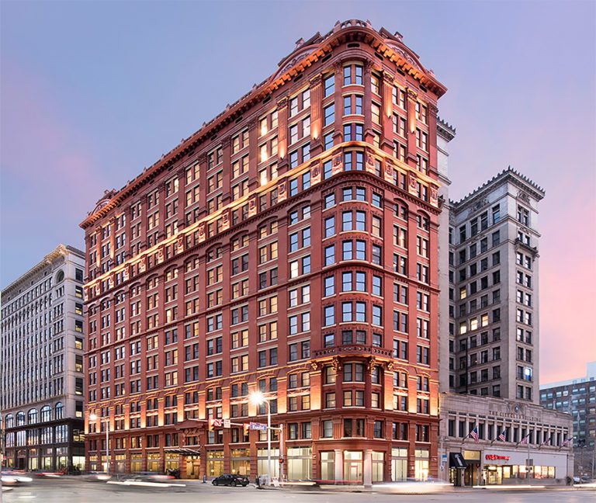
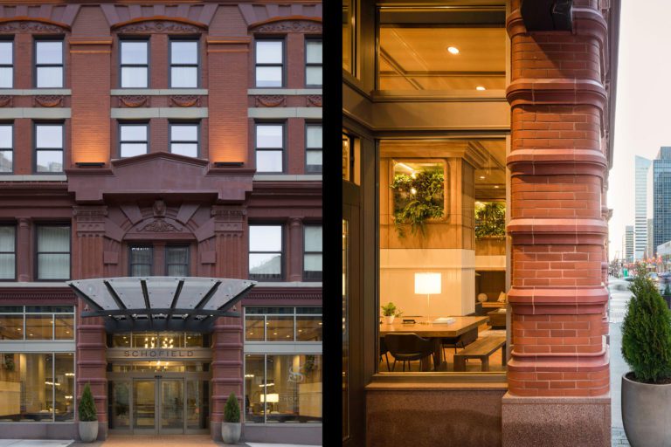
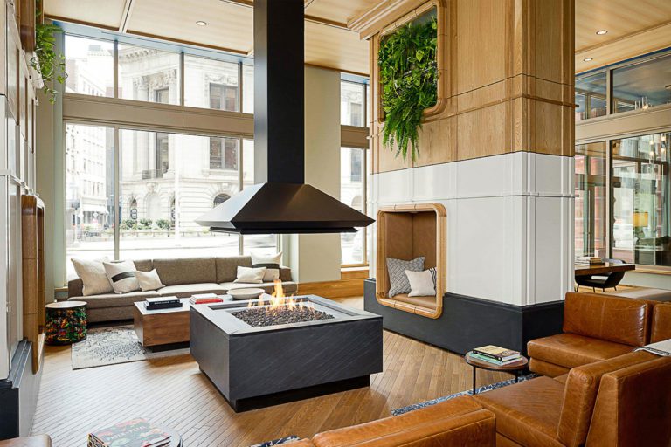
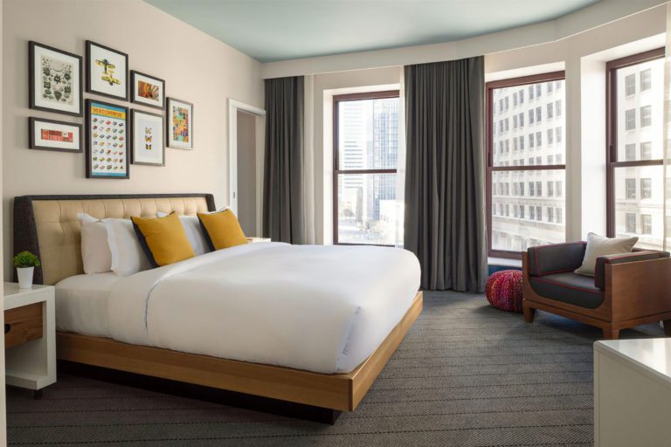
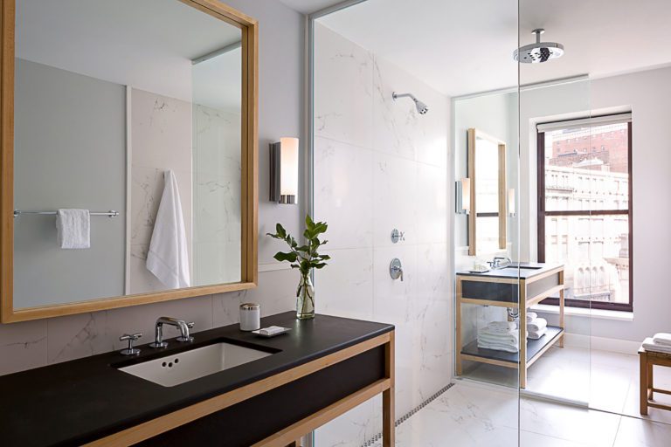
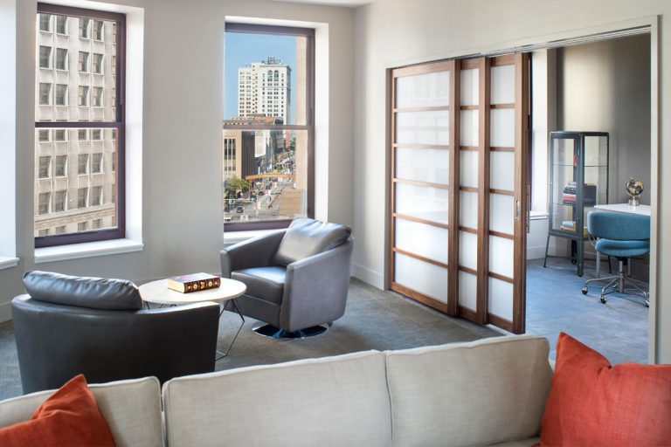
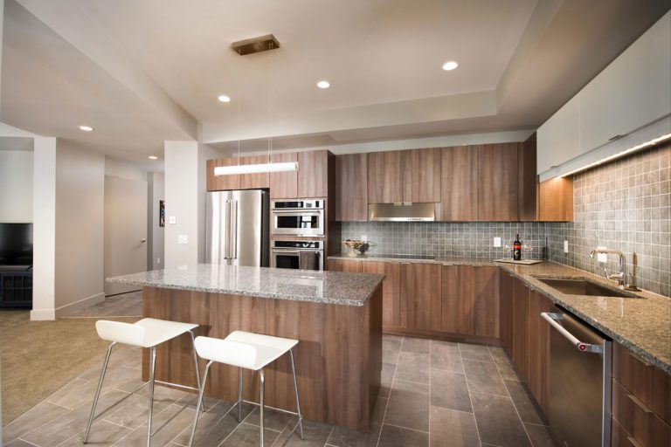
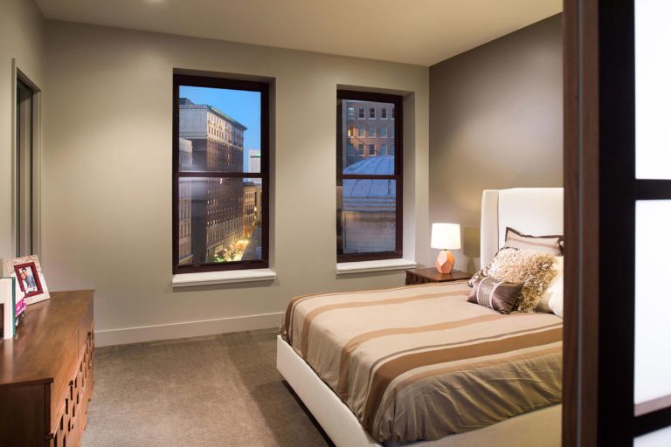
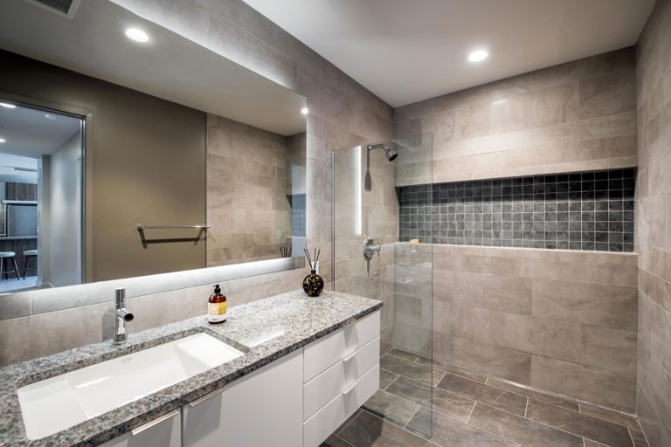
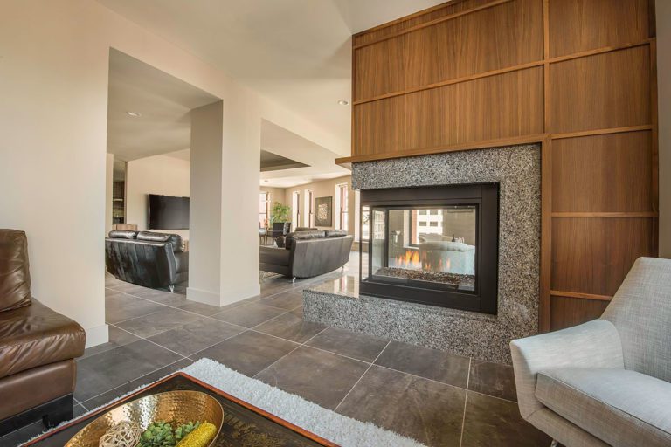
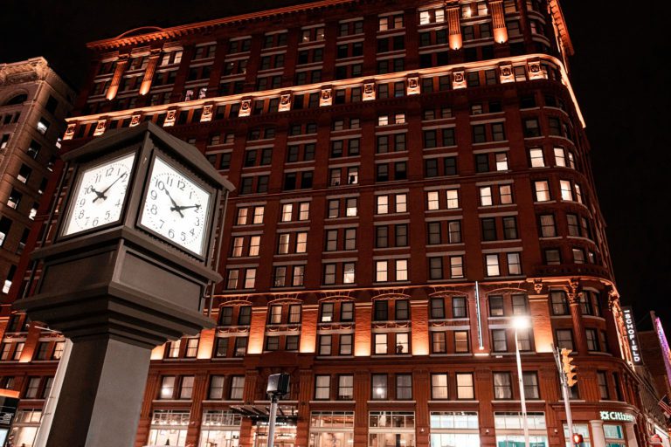











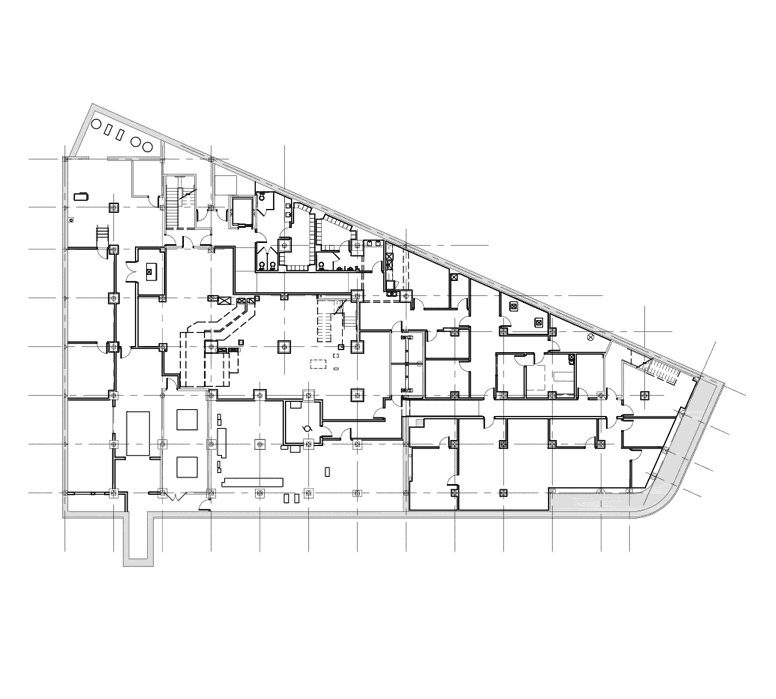
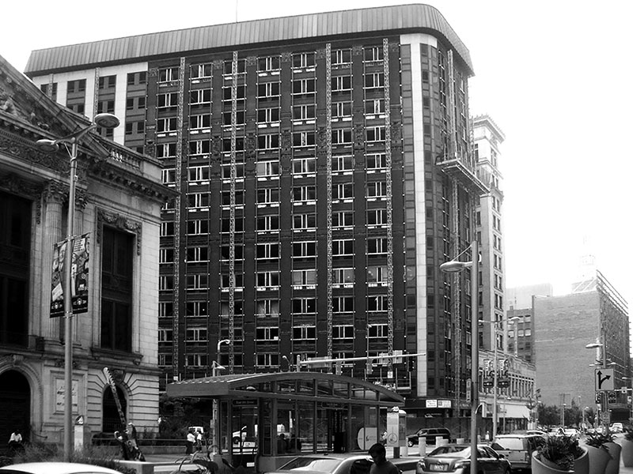
“We can’t believe this was under that” said the jury of the Cleveland AIA Design Awards. A curtain wall applied to this historic gem in 1968 masked its Late Victorian masonry façade and largely destroyed its finer terra cotta details. The restoration involved removing the curtain wall and carefully reinstating the grandeur of the original. Built in 1901, its fourteen-stories stand at downtown’s major crossroads of Euclid Avenue and East Ninth Street. Once a prestigious address for professionals, the irregular floor plates gradually became obsolete for business use. Along with the façade restoration, efforts began to repurpose the building with modern uses better suited to it.
What was once a series of office suites was converted into a mixed-use program including a Kimpton boutique hotel and luxury residences. While little was left of the original interiors, the building’s rich history and unique vantage point in downtown were inspirational in the planning and design. Corridors follow the original circulation paths through the building, with the arrangement of hotel and residential suites optimizing views of Lake Erie, Public Square, and Playhouse Square. The hotel lobby, banquet room, and restaurant on the ground floor reactivate the street level. The lobby or “living room” has been embraced as a gathering place for guests and the community at large. The residential interiors offer a refined, warm palette of materials acting as a backdrop to residents’ furnishings, and views of the city beyond. Custom walnut and glass sliding door panels allow for flexibility and filter natural light deep into the interiors. Both hotel and residential suites offer a variety of types to accommodate a wide range of lifestyles. The re-instatement of The Schofield’s original exterior paired with its new mixed-use program has positioned the building to again contribute to the vitality of downtown Cleveland both now and well into the future.
Cleveland, Ohio
Hospitality – Hotel, Housing – Mixed-Use
176,000 sf, 14 stories, 122 hotel keys + 52 residences
Restoration + Renovation, Adaptive Reuse
Completed
Architecture + Residential Interiors
Dutch East – Hotel Interiors
AIA Cle – Merit Award
AIA/Cle Restoration Society – Excellence Award
DCA – Downtown Development Award
Interior Design – “6 Hotels Around the World are Destinations On Their Own”
Conde’ Nast – “Readers’ Choice Awards Top 10 Hotels in the Midwest”
Properties Magazine – “The Schofield Building Reawakens”
“We can’t believe this was under that” said the jury of the Cleveland AIA Design Awards. A curtain wall applied to this historic gem in 1968 masked its Late Victorian masonry façade and largely destroyed its finer terra cotta details. The restoration involved removing the curtain wall and carefully reinstating the grandeur of the original. Built in 1901, its fourteen-stories stand at downtown’s major crossroads of Euclid Avenue and East Ninth Street. Once a prestigious address for professionals, the irregular floor plates gradually became obsolete for business use. Along with the façade restoration, efforts began to repurpose the building with modern uses better suited to it.
What was once a series of office suites was converted into a mixed-use program including a Kimpton boutique hotel and luxury residences. While little was left of the original interiors, the building’s rich history and unique vantage point in downtown were inspirational in the planning and design. Corridors follow the original circulation paths through the building, with the arrangement of hotel and residential suites optimizing views of Lake Erie, Public Square, and Playhouse Square. The hotel lobby, banquet room, and restaurant on the ground floor reactivate the street level. The lobby or “living room” has been embraced as a gathering place for guests and the community at large. The residential interiors offer a refined, warm palette of materials acting as a backdrop to residents’ furnishings, and views of the city beyond. Custom walnut and glass sliding door panels allow for flexibility and filter natural light deep into the interiors. Both hotel and residential suites offer a variety of types to accommodate a wide range of lifestyles. The re-instatement of The Schofield’s original exterior paired with its new mixed-use program has positioned the building to again contribute to the vitality of downtown Cleveland both now and well into the future.


Cleveland, Ohio
Hospitality – Hotel, Housing – Mixed-Use
176,000 sf, 14 stories, 122 hotel keys + 52 residences
Restoration + Renovation, Adaptive Reuse
Completed
Architecture + Residential Interiors
Dutch East – Hotel Interiors
AIA Cle – Merit Award
AIA/Cle Restoration Society – Excellence Award
DCA – Downtown Development Award
Interior Design – “6 Hotels Around the World are Destinations On Their Own”
Conde’ Nast – “Readers’ Choice Awards Top 10 Hotels in the Midwest”
Properties Magazine – “The Schofield Building Reawakens”