Previous slide
Next slide
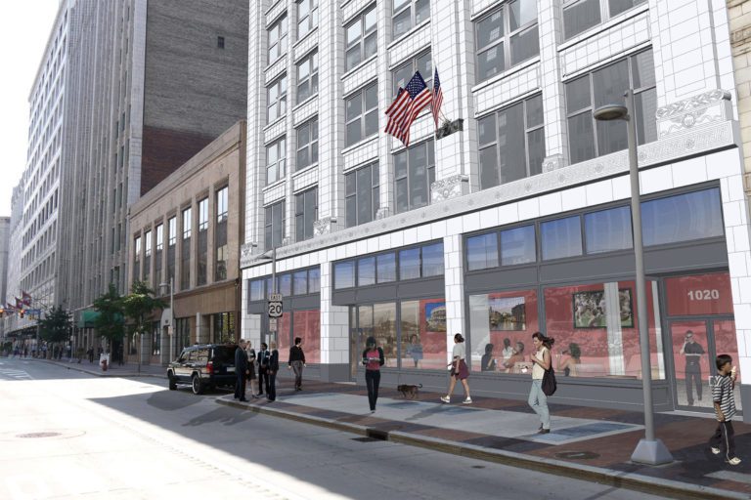
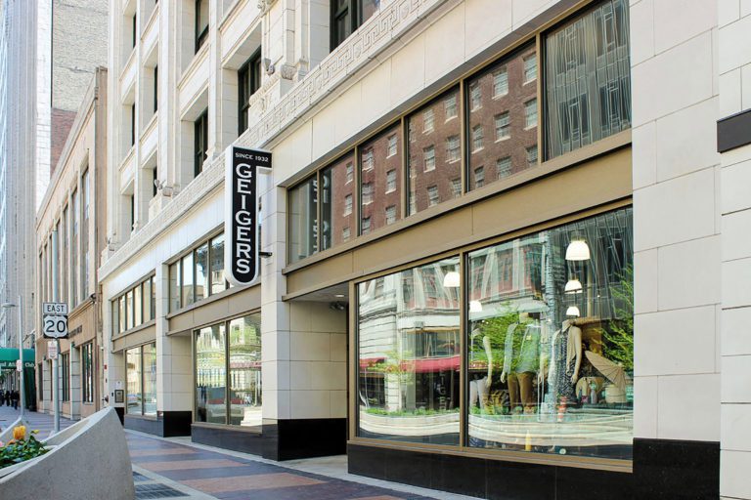
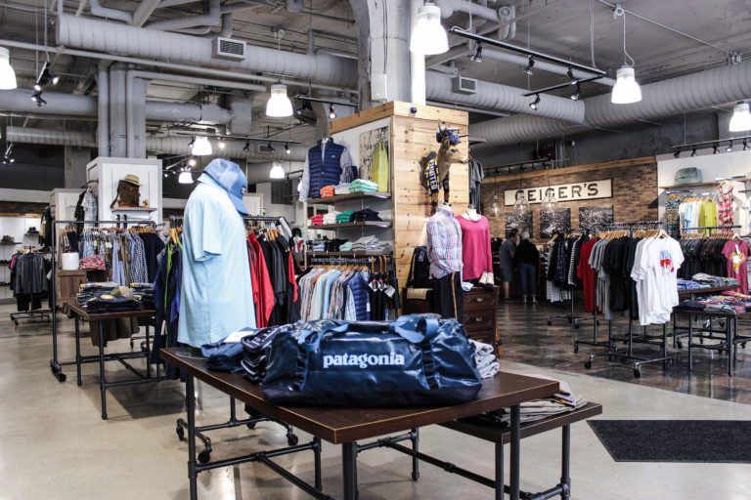
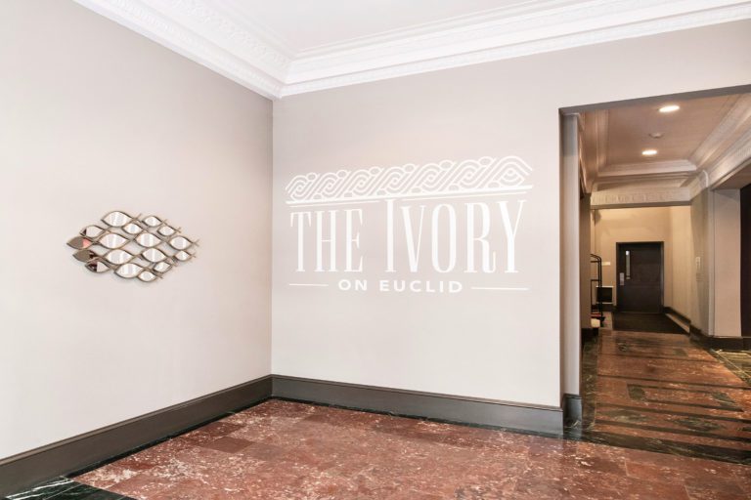
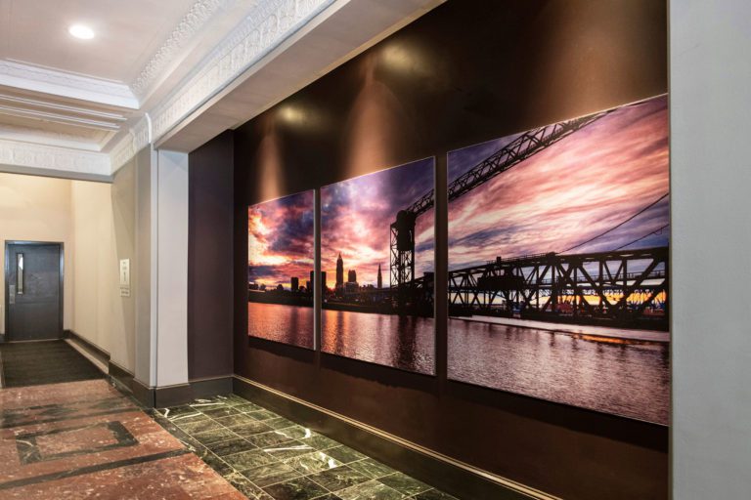
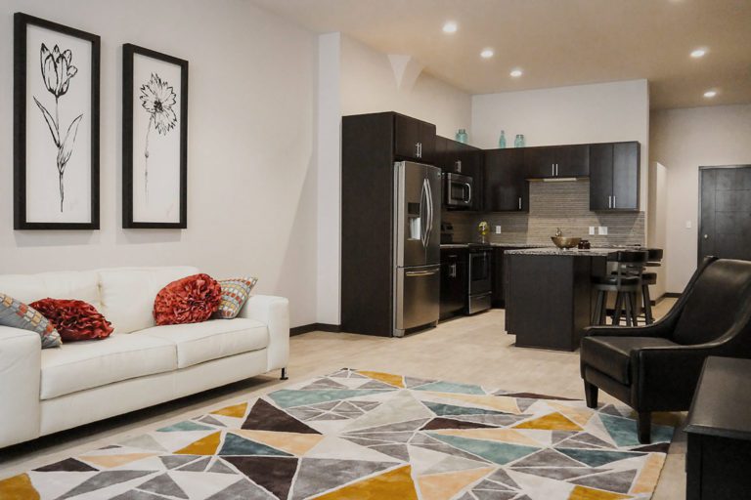
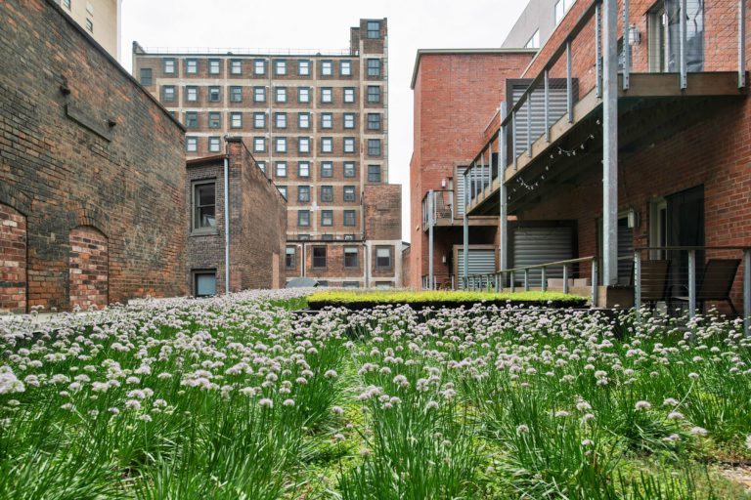
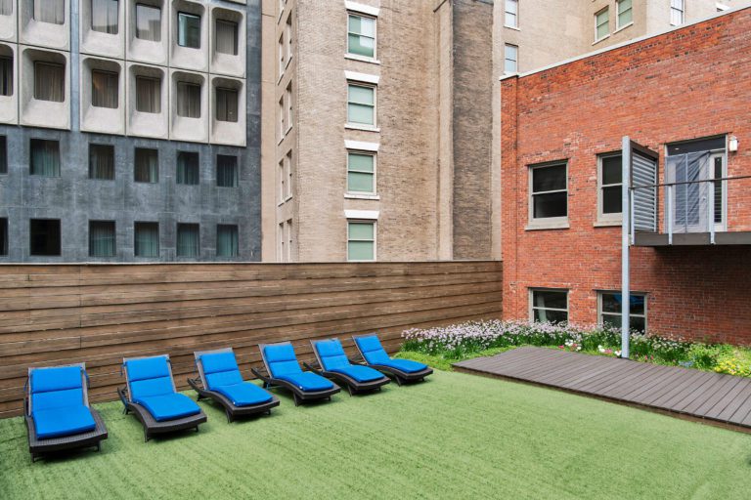
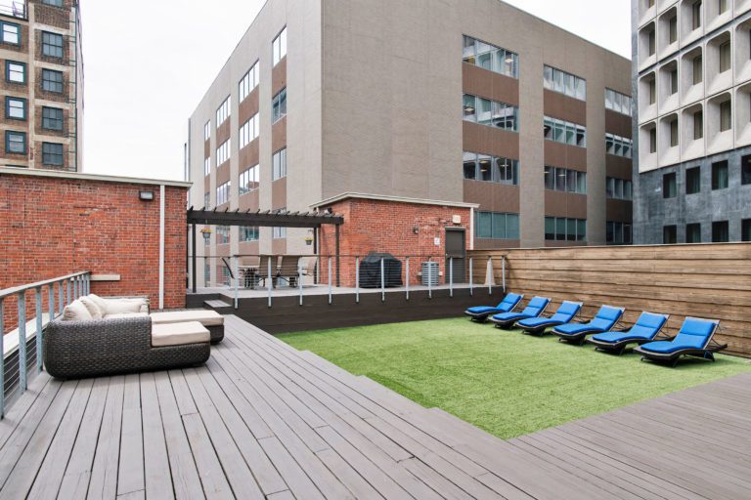
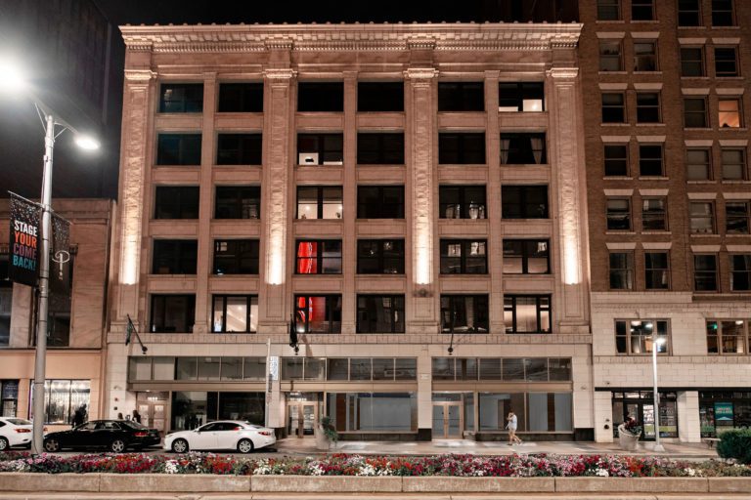










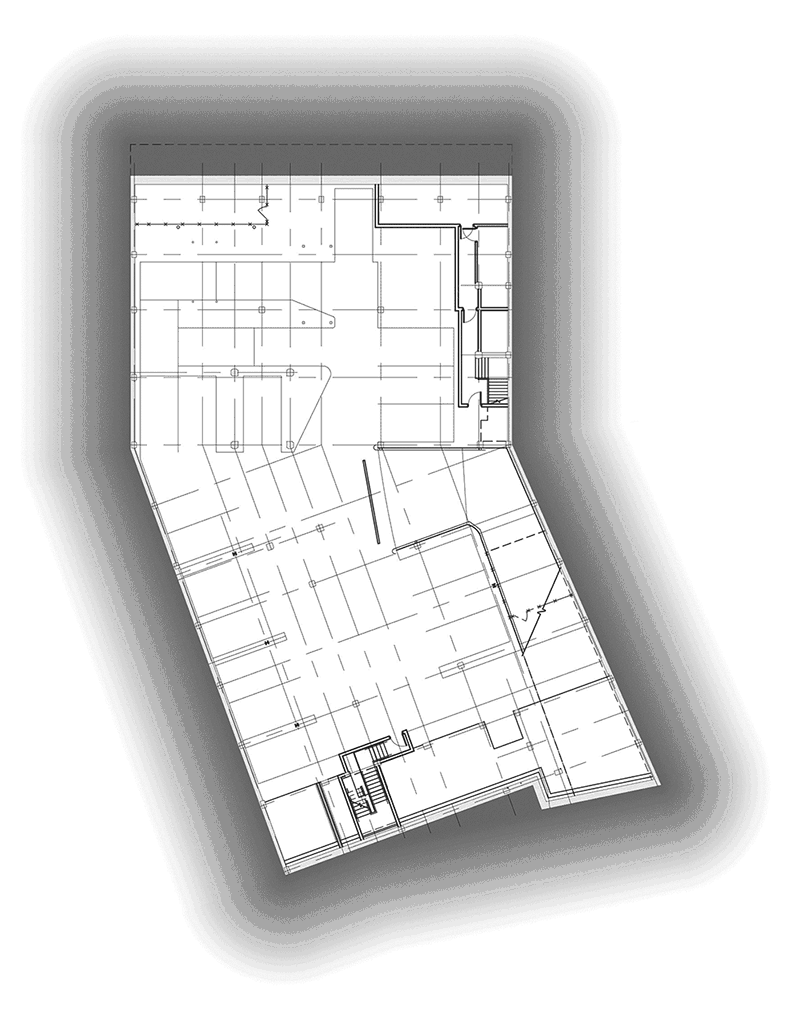
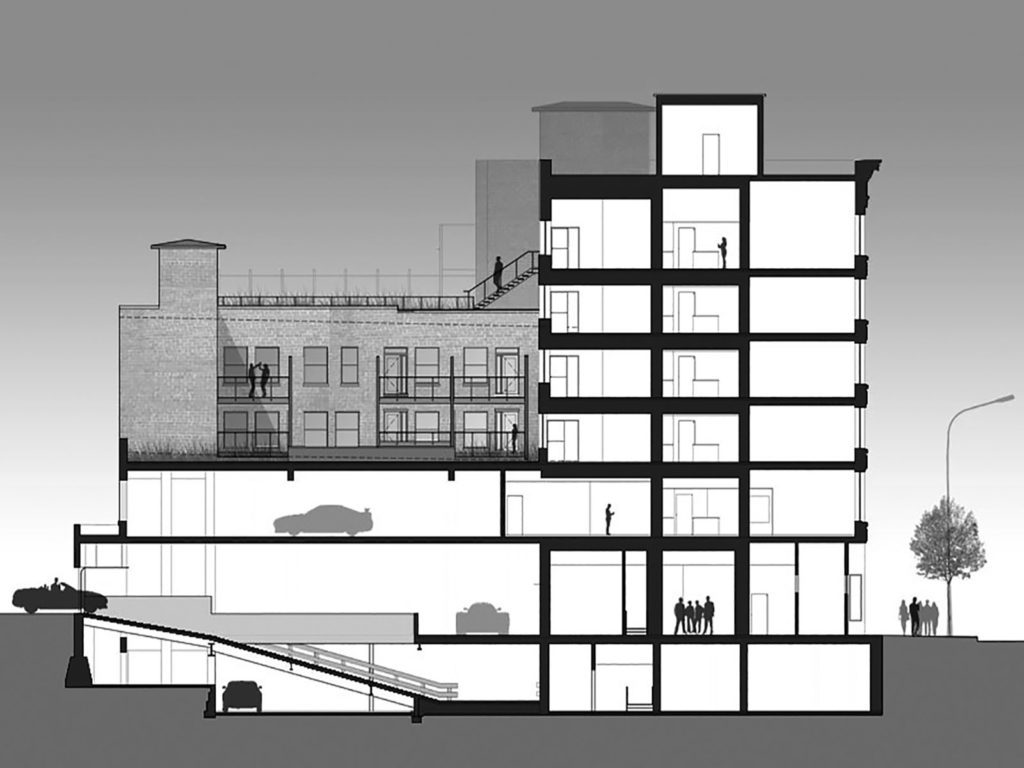
Located along the city’s main street, Euclid Avenue, this vintage 1920s building is recognized for its ornate white terra cotta façade. Historically used for shops and businesses, the demand for these uses diminished over decades and the property was subsequently vacated. The completion of a bus rapid transit line has rejuvenated the neighborhood and the need for new residential and retail uses.
A restored façade along with new storefronts reactivate the building along Euclid Avenue. Among the storefronts, a Geiger’s clothier was added as part of the project. The upper five floors of the building were reimagined as an urban oasis for new residents. Apartments are arranged around the remaining historic lobby, grand staircase, and marble corridors. On the back of the building, terraced rooftops are activated with private balconies overlooking a lower roof garden and an upper common space with sundeck and green roof. Open living spaces in each apartment have views of Euclid Avenue or of the roof gardens. Modern interior finishes are paired with the reinstatement of original molding profiles. Tall transom windows above interior doors promote borrowed light between rooms. New vehicular ramps accessible from the service alley connect three levels of indoor parking for residents. The property was renamed The Ivory referencing its distinct white façade and providing a new identity for its mixed-use program.
Cleveland, Ohio
Housing – Mixed-Use
76,450 sf, 6 stories, 29 residences
Restoration + Renovation, Adaptive Reuse
Completed
Architecture + Interiors
DCA – Downtown Development Award
Located along the city’s main street, Euclid Avenue, this vintage 1920s building is recognized for its ornate white terra cotta façade. Historically used for shops and businesses, the demand for these uses diminished over decades and the property was subsequently vacated. The completion of a bus rapid transit line has rejuvenated the neighborhood and the need for new residential and retail uses.
A restored façade along with new storefronts reactivate the building along Euclid Avenue. Among the storefronts, a Geiger’s clothier was added as part of the project. The upper five floors of the building were reimagined as an urban oasis for new residents. Apartments are arranged around the remaining historic lobby, grand staircase, and marble corridors. On the back of the building, terraced rooftops are activated with private balconies overlooking a lower roof garden and an upper common space with sundeck and green roof. Open living spaces in each apartment have views of Euclid Avenue or of the roof gardens. Modern interior finishes are paired with the reinstatement of original molding profiles. Tall transom windows above interior doors promote borrowed light between rooms. New vehicular ramps accessible from the service alley connect three levels of indoor parking for residents. The property was renamed The Ivory referencing its distinct white façade and providing a new identity for its mixed-use program.

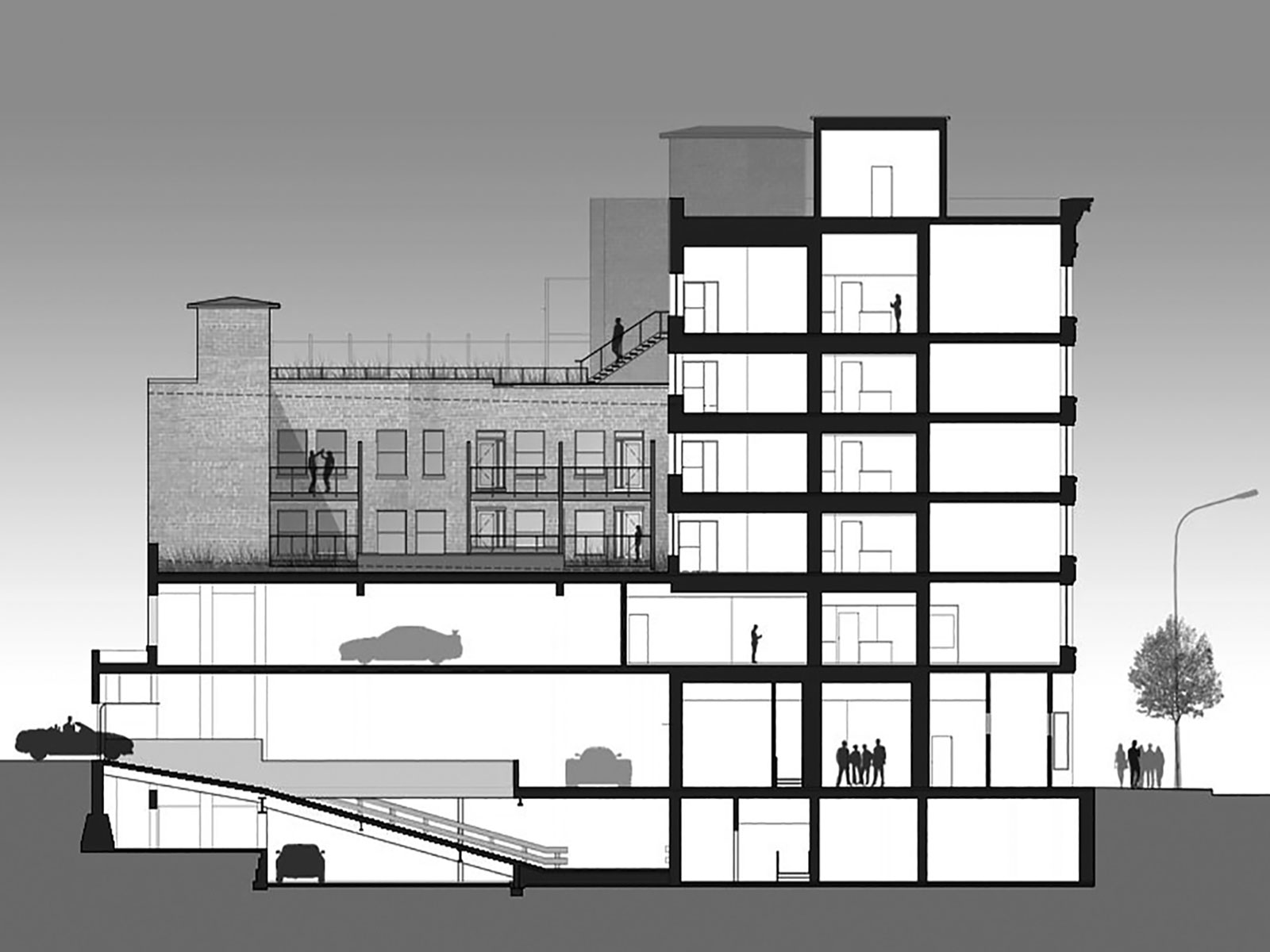
Cleveland, Ohio
Housing – Mixed-Use
76,450 sf, 6 stories, 29 residences
Restoration + Renovation, Adaptive Reuse
Completed
Architecture + Interiors
DCA – Downtown Development Award