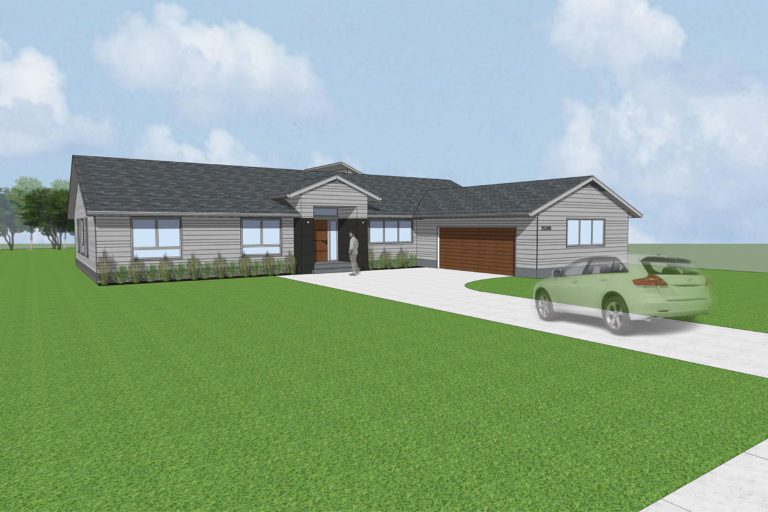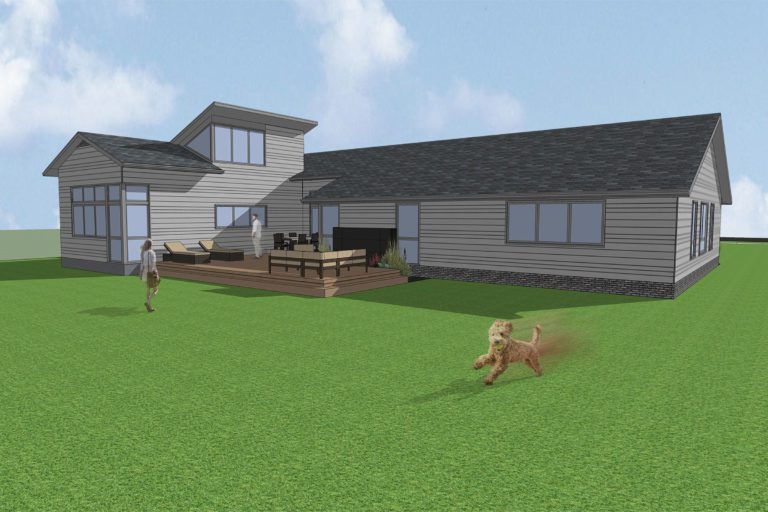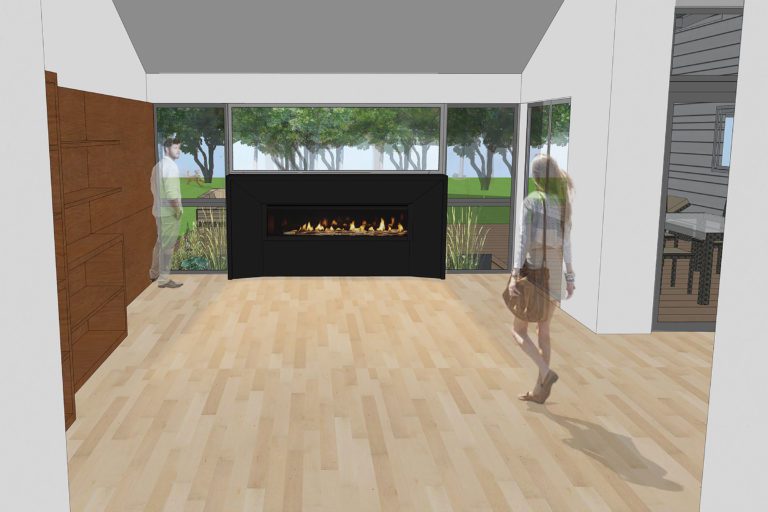


The existing house was built in the 1980s at a time when natural light and views were underappreciated. An active family who purchased the house desired more living space connected to the outdoors along with a redesigned exterior.
A new plan was developed with an addition for a primary bedroom suite including an office loft. The generous backyard provided ample space for expansion while maintaining valued outdoor living space. A new den and larger kitchen expand upon the family’s shared living space. A reconfigured front entry brings clarity and a new focal point to the front façade. As an additional improvement, the dark and monotone siding is replaced. New siding has a distinct alternating pattern bringing texture and life to the exterior. New windows and doors increase the natural daylighting in the interior and reinforce the connection to the outdoors that the family desires.
Beachwood, Ohio
Housing – Single-Family
3,176 sf
Renovation + Addition
In Progress
Architecture + Interiors
The existing house was built in the 1980s at a time when natural light and views were underappreciated. An active family who purchased the house desired more living space connected to the outdoors along with a redesigned exterior.
A new plan was developed with an addition for a primary bedroom suite including an office loft. The generous backyard provided ample space for expansion while maintaining valued outdoor living space. A new den and larger kitchen expand upon the family’s shared living space. A reconfigured front entry brings clarity and a new focal point to the front façade. As an additional improvement, the dark and monotone siding is replaced. New siding has a distinct alternating pattern bringing texture and life to the exterior. New windows and doors increase the natural daylighting in the interior and reinforce the connection to the outdoors that the family desires.
Beachwood, Ohio
Housing – Single-Family
3,176 sf
Renovation + Addition
In Progress
Architecture + Interiors