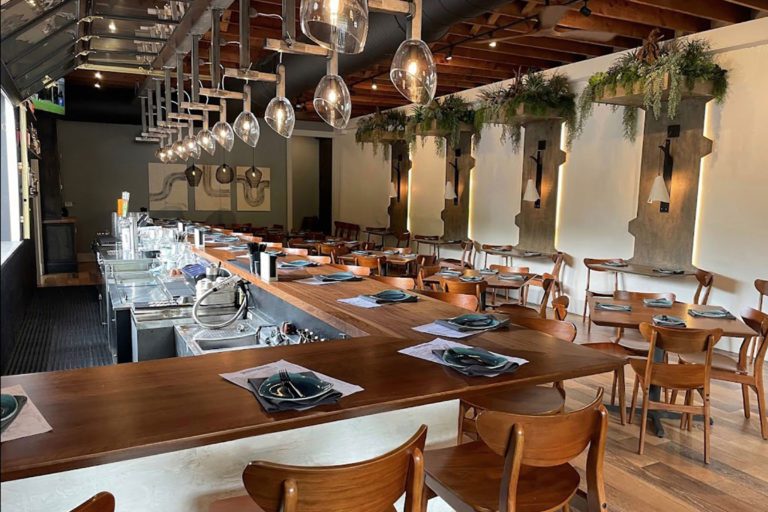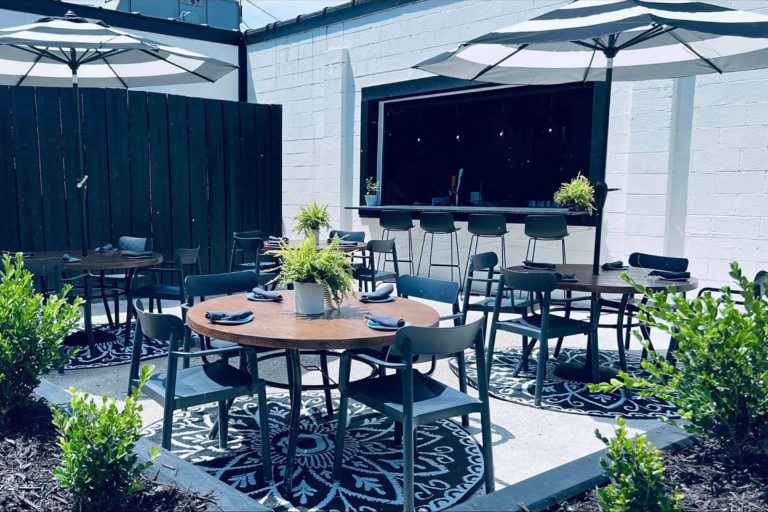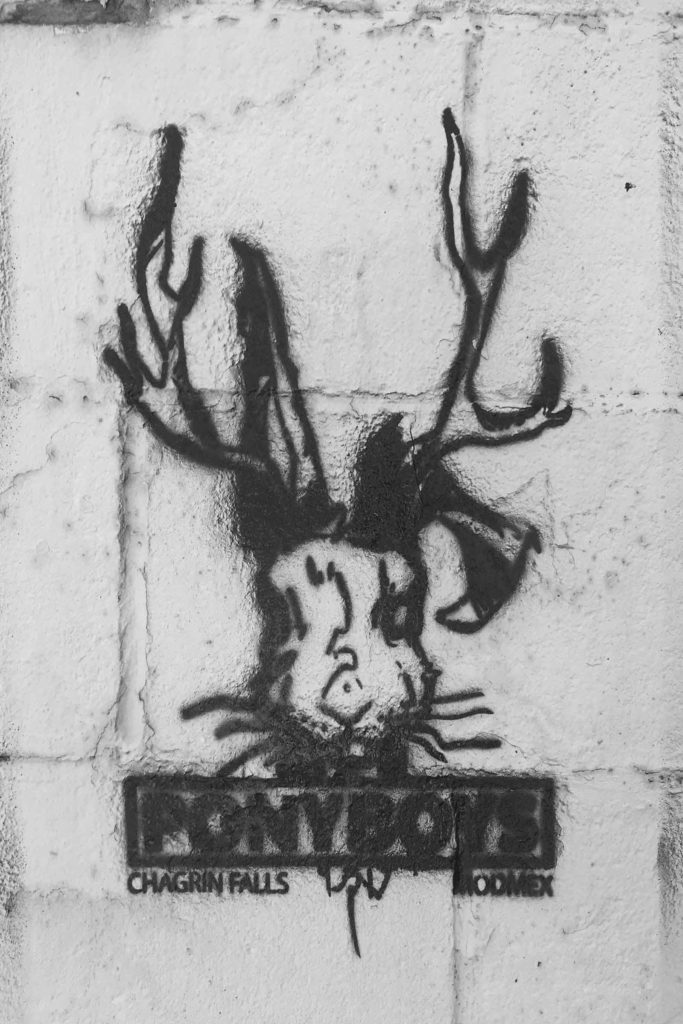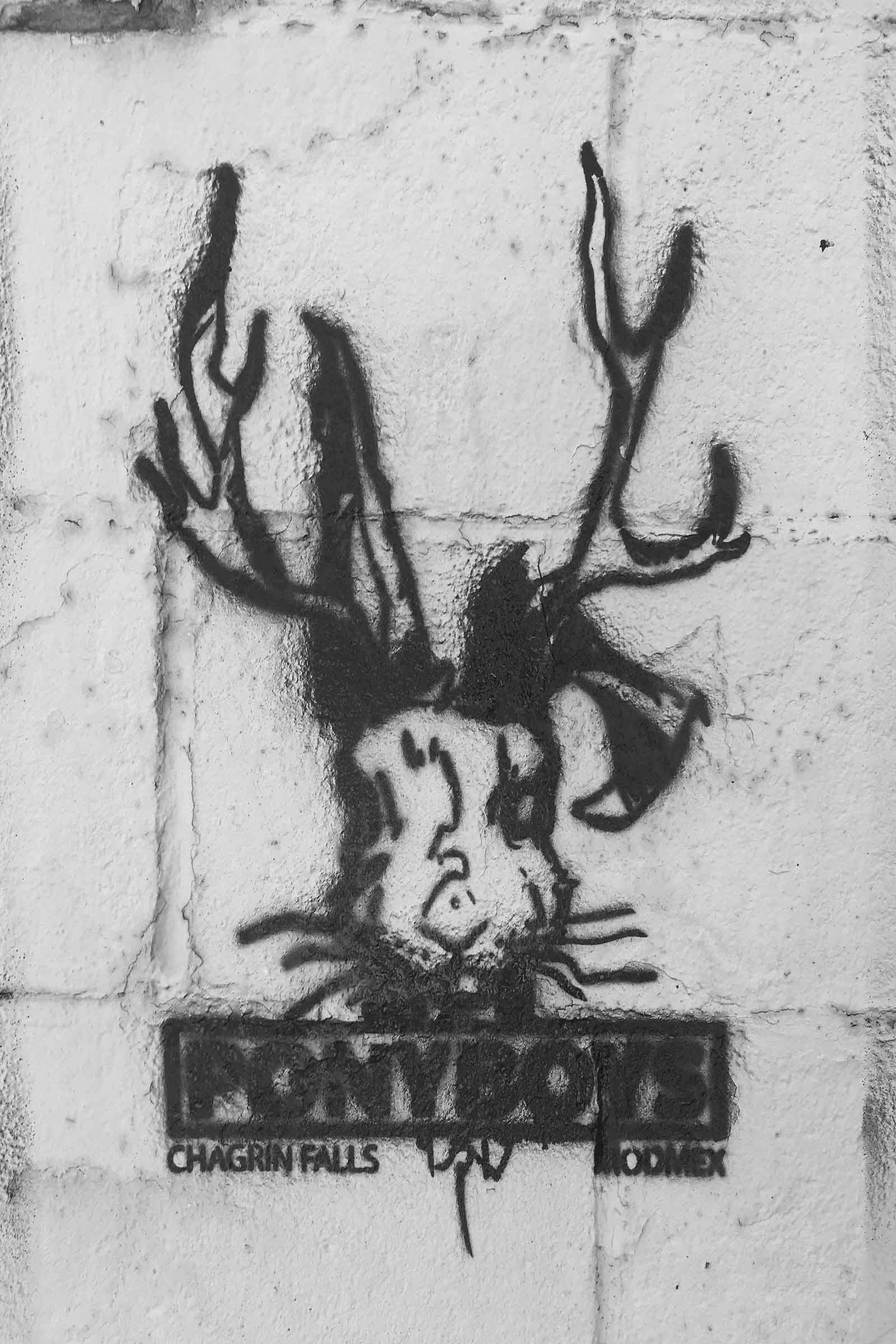



Although small, this freestanding building has a big story to tell. Originally built as a Lawson’s convenience store, it later became a long-standing family-owned Italian restaurant. It now sits amongst a local dining district with other buildings that have also been converted to a variety of restaurants.
New owners envisioned a modern Mexican dining concept for the property. A refreshed exterior and reworked site allow for a clearly defined entry and outdoor dining. The interior was stripped down to the structure, much of which is now left exposed. What was a series of small, divided rooms is now an open and inviting dining hall and bar. A new opening to the exterior along the barback allows for simultaneous service to the indoor dining and patio. The transformation of this property has created a unique experience for diners and better positioned it amongst its neighbors.
Chagrin Falls, Ohio
Hospitality – Restaurant
1,799 sf
Renovation
Completed
Architecture + Planning
Although small, this freestanding building has a big story to tell. Originally built as a Lawson’s convenience store, it later became a long-standing family-owned Italian restaurant. It now sits amongst a local dining district with other buildings that have also been converted to a variety of restaurants.
New owners envisioned a modern Mexican dining concept for the property. A refreshed exterior and reworked site allow for a clearly defined entry and outdoor dining. The interior was stripped down to the structure, much of which is now left exposed. What was a series of small, divided rooms is now an open and inviting dining hall and bar. A new opening to the exterior along the barback allows for simultaneous service to the indoor dining and patio. The transformation of this property has created a unique experience for diners and better positioned it amongst its neighbors.

Chagrin Falls, Ohio
Hospitality – Restaurant
1,799 sf
Renovation
Completed
Architecture + Planning