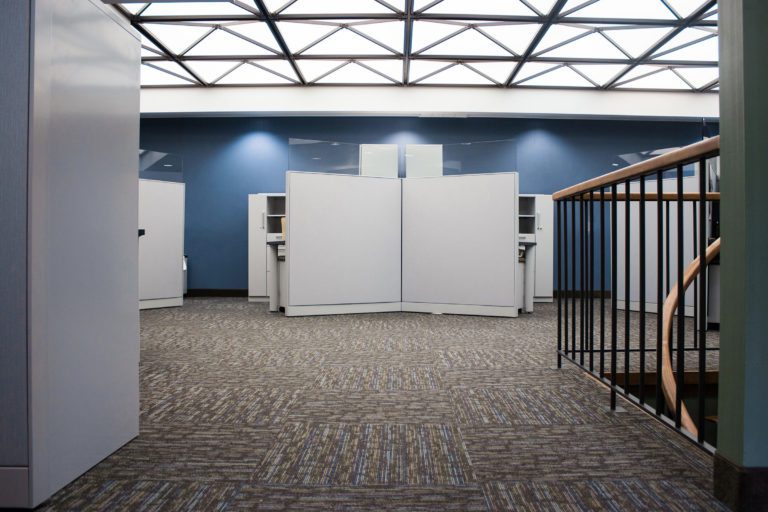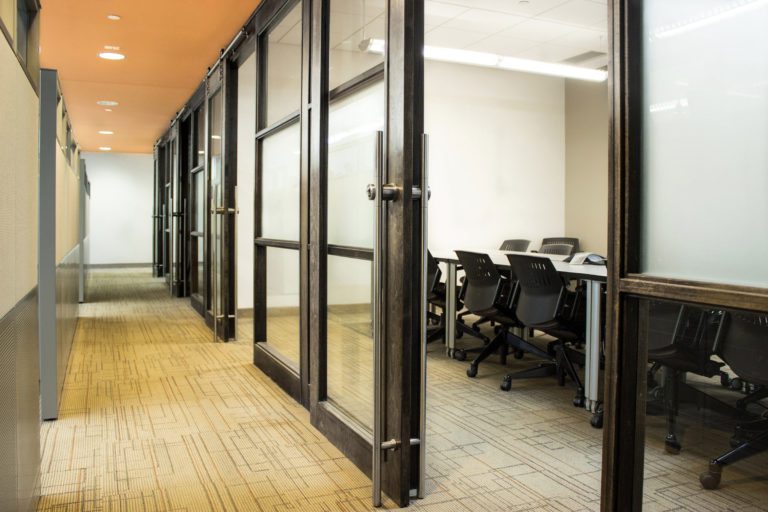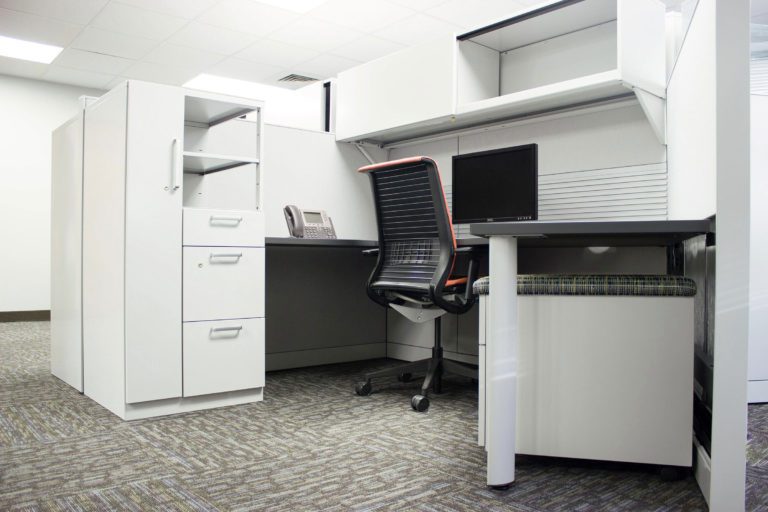


Olympic Steel is a national, publicly-traded steel production company whose headquarters is a series of buildings across its corporate campus. A renovation program was developed to evaluate and modernize their workspaces.
A set of new furnishing and finish standards creates continuity across departments and buildings as they are renovated. The new color and material palette is carefully tied to the company’s branding and identity. As workspaces are reconfigured, priority is placed on views to the outdoors. Where individual offices were previously placed on exterior walls, they are now situated at the perimeter of open office areas. This allows daylight to reach deeper into the space and for it to be shared by all staff. In visioning and implementing these changes across the campus, a purposeful and inviting work environment has been created.
Bedford Heights, Ohio
Workplace – Corporate
28,000 sf (3 buildings)
Renovation
Completed
Architecture + Interiors
Olympic Steel is a national, publicly-traded steel production company whose headquarters is a series of buildings across its corporate campus. A renovation program was developed to evaluate and modernize their workspaces.
A set of new furnishing and finish standards creates continuity across departments and buildings as they are renovated. The new color and material palette is carefully tied to the company’s branding and identity. As workspaces are reconfigured, priority is placed on views to the outdoors. Where individual offices were previously placed on exterior walls, they are now situated at the perimeter of open office areas. This allows daylight to reach deeper into the space and for it to be shared by all staff. In visioning and implementing these changes across the campus, a purposeful and inviting work environment has been created.
Bedford Heights, Ohio
Workplace – Corporate
28,000 sf (3 buildings)
Renovation
Completed
Architecture + Interiors