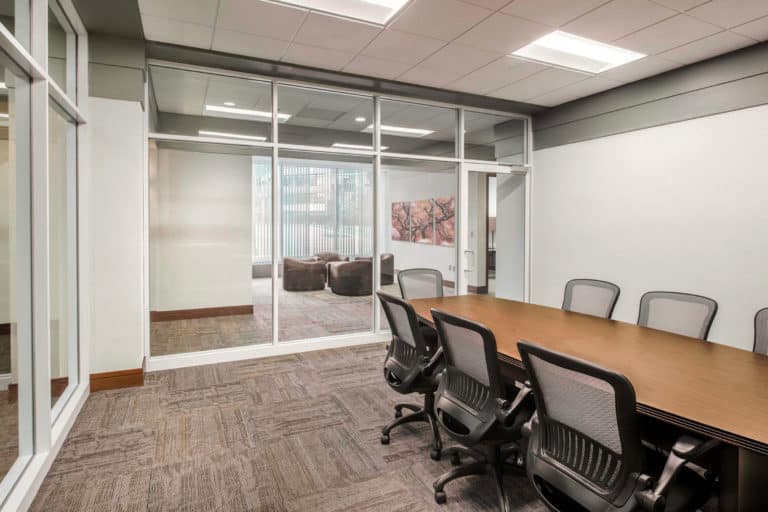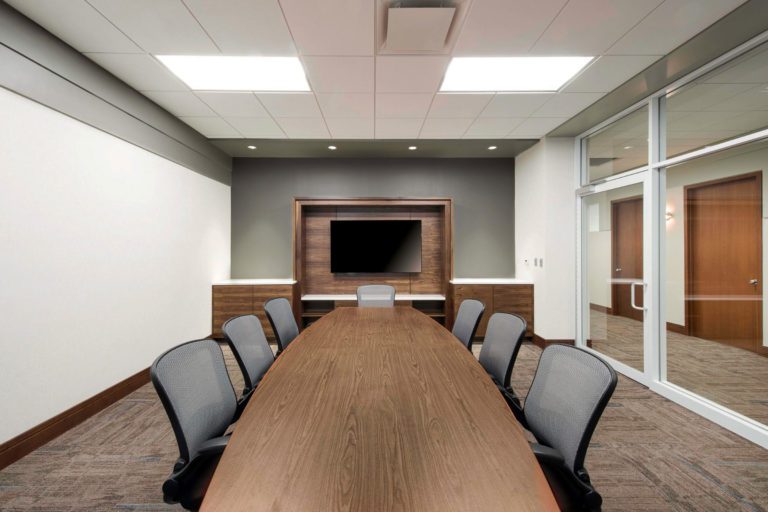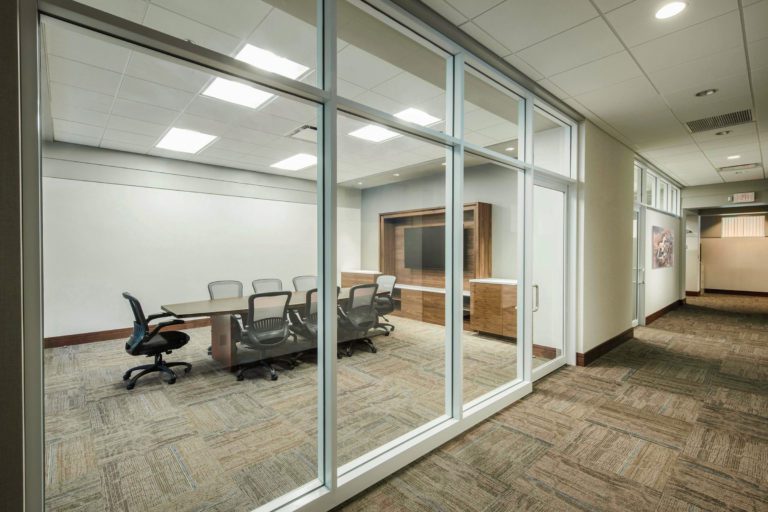


The foundation’s mission is to promote the development of outstanding leadership within non-profit organizations. The directive for transforming their own space was to better reflect their mission by creating a more collaborative and inspirational environment.
The existing office suite was evaluated and a plan for renovation was developed. At the center of the plan is a new “Foundation Room” for meetings and work sessions. The Foundation Room, along with a new archive and resource center, were created by repurposing an underutilized open office area. Transparency and openness were maintained by enclosing the new rooms with glass while anchoring the space with custom walnut millwork. New finishes were incorporated throughout that respect the building’s mid-century modern heritage. An extensive rotating art collection is carefully accommodated with integral hanging and lighting systems. The reworked space provides a functional and inviting environment for staff and visitors alike.
Cleveland, Ohio
Workplace – Non-Profit
3,900 sf
Renovation
Completed
Architecture + Interiors
The foundation’s mission is to promote the development of outstanding leadership within non-profit organizations. The directive for transforming their own space was to better reflect their mission by creating a more collaborative and inspirational environment.
The existing office suite was evaluated and a plan for renovation was developed. At the center of the plan is a new “Foundation Room” for meetings and work sessions. The Foundation Room, along with a new archive and resource center, were created by repurposing an underutilized open office area. Transparency and openness were maintained by enclosing the new rooms with glass while anchoring the space with custom walnut millwork. New finishes were incorporated throughout that respect the building’s mid-century modern heritage. An extensive rotating art collection is carefully accommodated with integral hanging and lighting systems. The reworked space provides a functional and inviting environment for staff and visitors alike.
Cleveland, Ohio
Workplace – Non-Profit
3,900 sf
Renovation
Completed
Architecture + Interiors