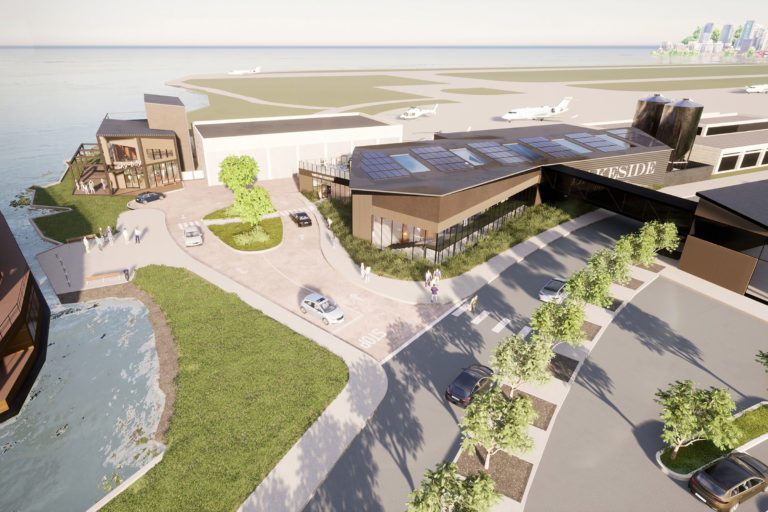
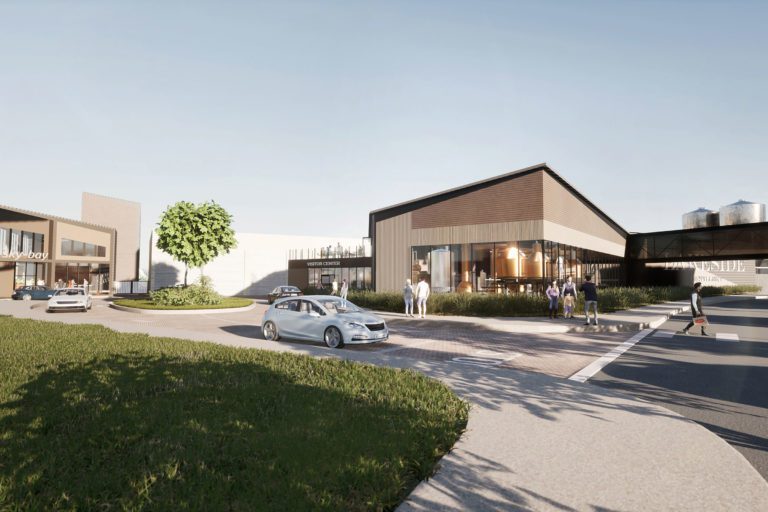
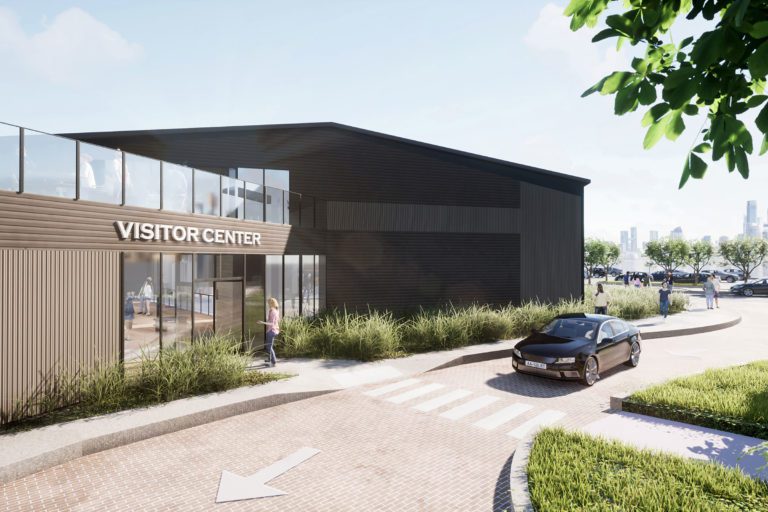
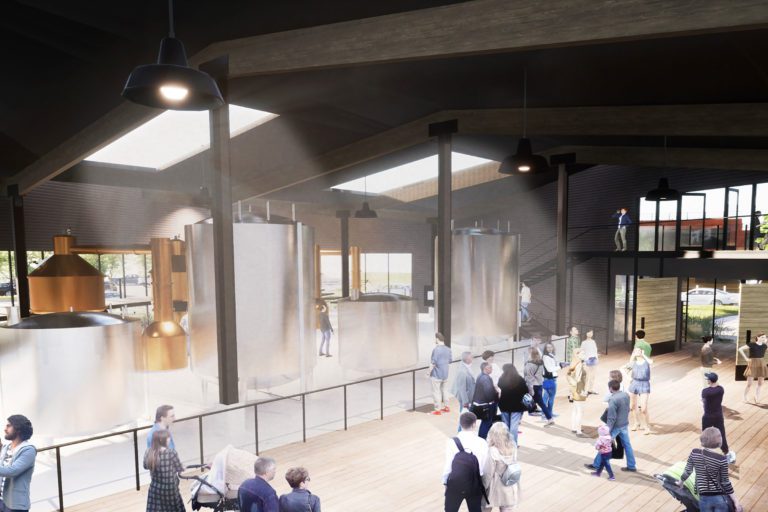
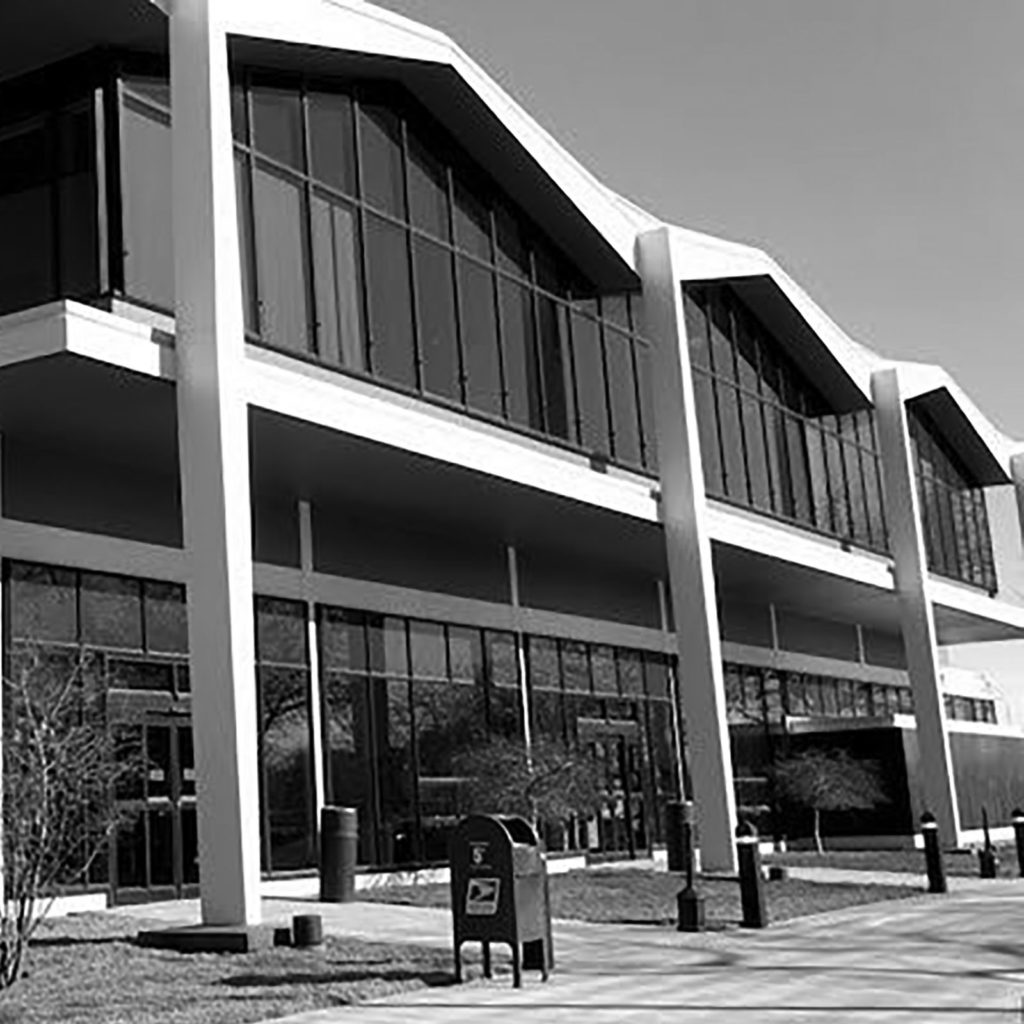
The downtown airport fronting Lake Erie has underutilized land and service buildings along its western edge. With the thriving regional craft beverage industry, a new building concept for a growing local distiller was considered in this feasibility study.
Three new buildings are inspired by the mid-century design of the existing airport terminal building. With a pattern of undulating, elongated gable forms the roof structures support a series of solar panels and skylights. The exteriors blend the more refined material palette of the terminal with that of nearby industrial and shipyard buildings. The pedestrian and vehicular approach to the distillery building showcases the production equipment. A connected barrel storage building and adjacent restaurant share design language with the main building. Open interiors are configured to prioritize daylight and connections to outdoor space including a rooftop patio. Views out to the water and the airport runway are prioritized creating a dynamic experience for visitors and bringing a new vitality to the airport complex.
Cleveland, Ohio
Hospitality – Craft Beverage + Restaurant
35,918 sf (Distillery), 7,911 sf (Restaurant), 2 stories
New Construction
Feasibility Concept
Architecture + Planning
The downtown airport fronting Lake Erie has underutilized land and service buildings along its western edge. With the thriving regional craft beverage industry, a new building concept for a growing local distiller was considered in this feasibility study.
Three new buildings are inspired by the mid-century design of the existing airport terminal building. With a pattern of undulating, elongated gable forms the roof structures support a series of solar panels and skylights. The exteriors blend the more refined material palette of the terminal with that of nearby industrial and shipyard buildings. The pedestrian and vehicular approach to the distillery building showcases the production equipment. A connected barrel storage building and adjacent restaurant share design language with the main building. Open interiors are configured to prioritize daylight and connections to outdoor space including a rooftop patio. Views out to the water and the airport runway are prioritized creating a dynamic experience for visitors and bringing a new vitality to the airport complex.
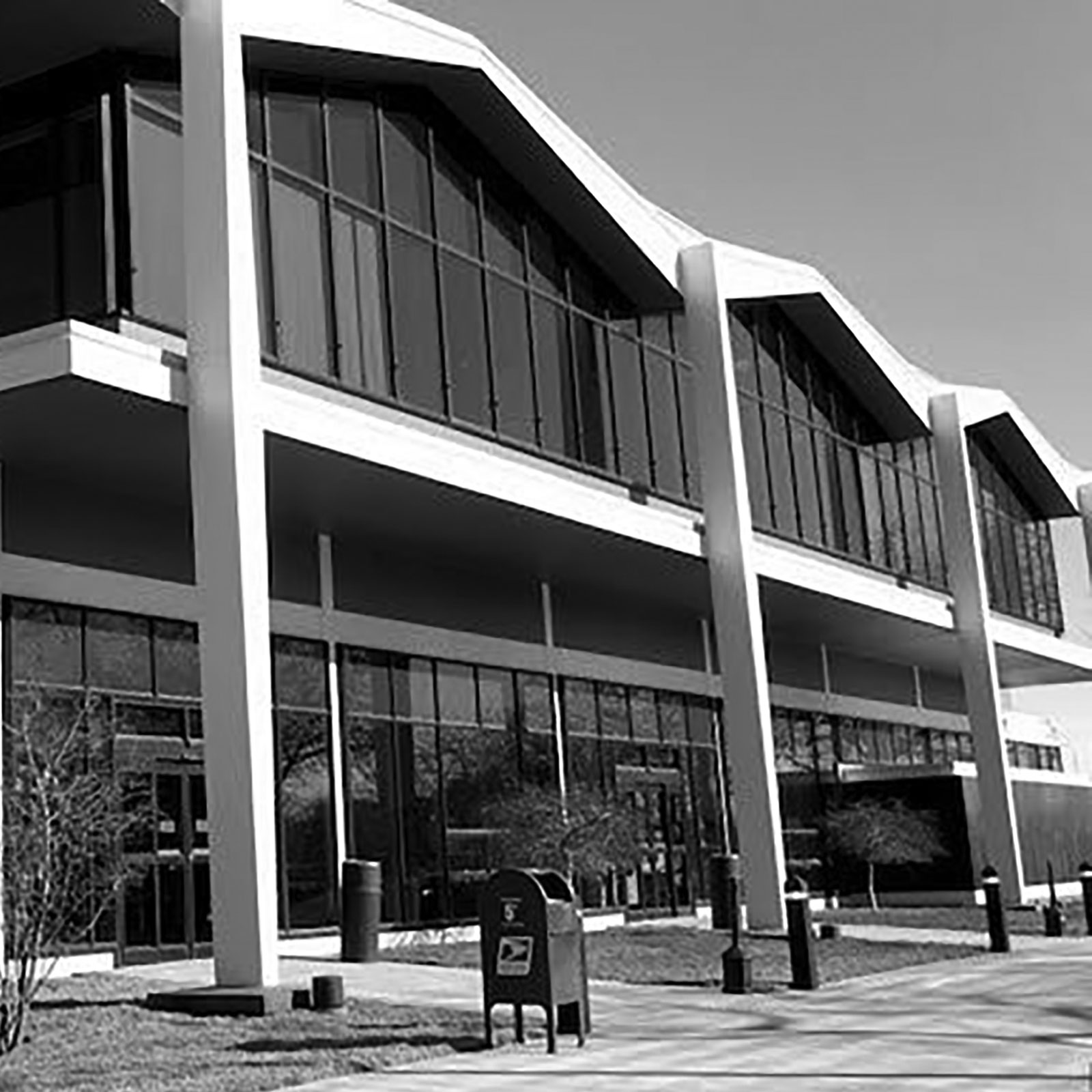
Cleveland, Ohio
Hospitality – Craft Beverage + Restaurant
35,918 sf (Distillery), 7,911 sf (Restaurant), 2 stories
New Construction
Feasibility Concept
Architecture + Planning