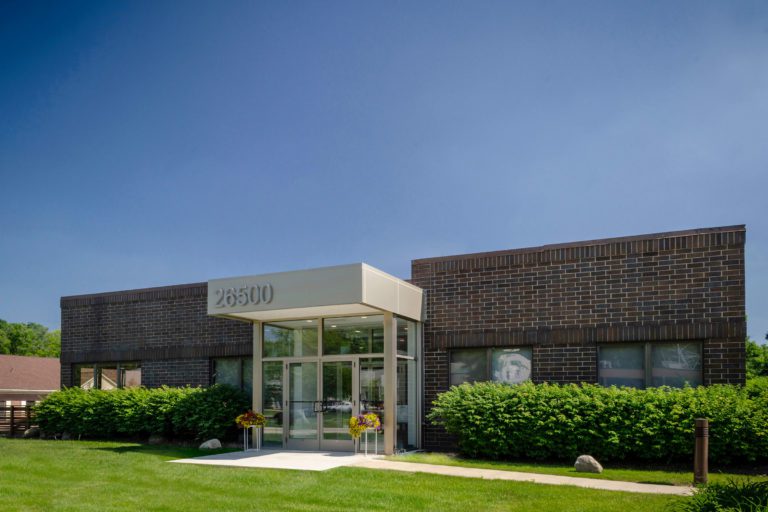
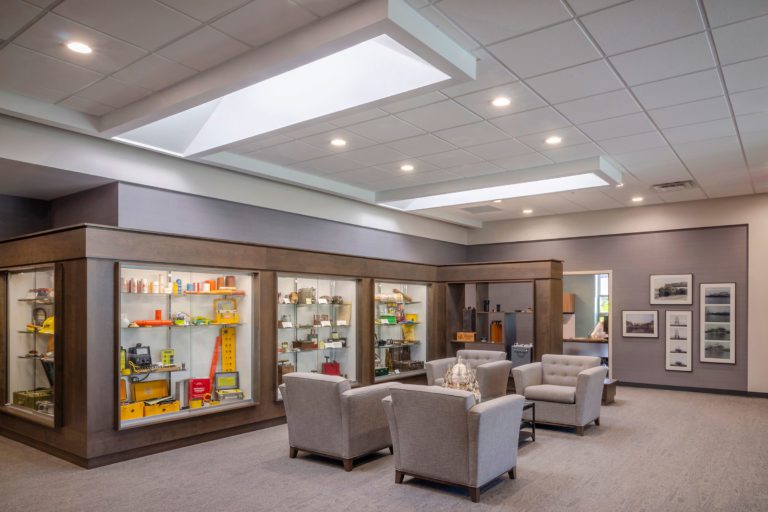
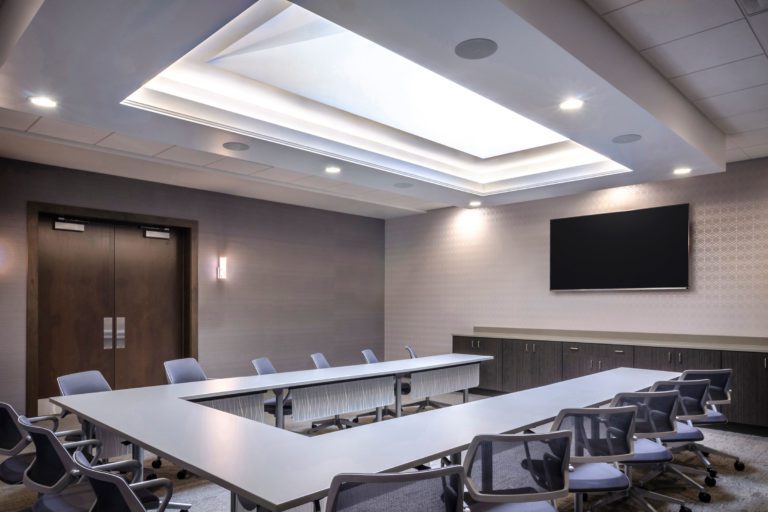
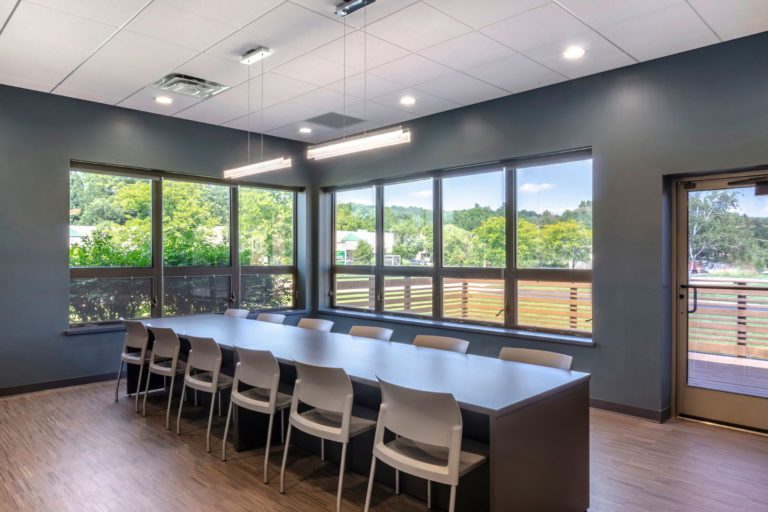
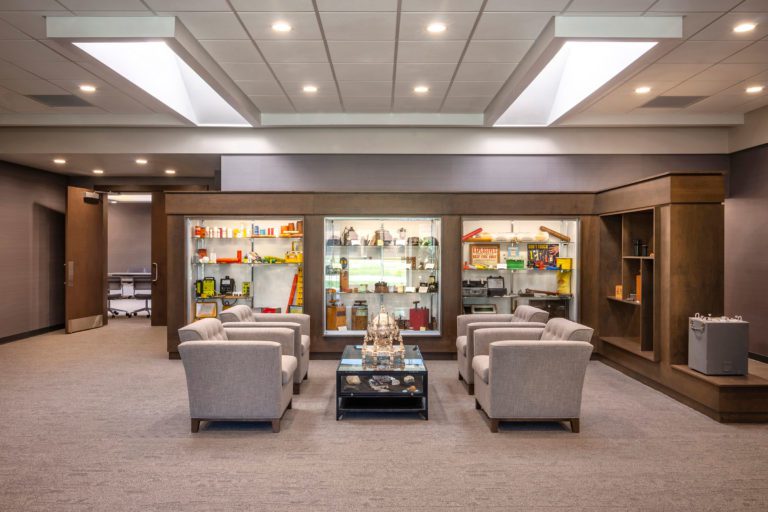
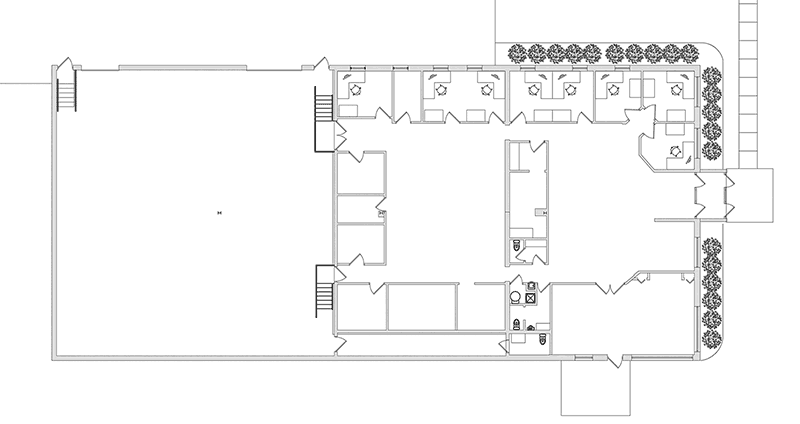
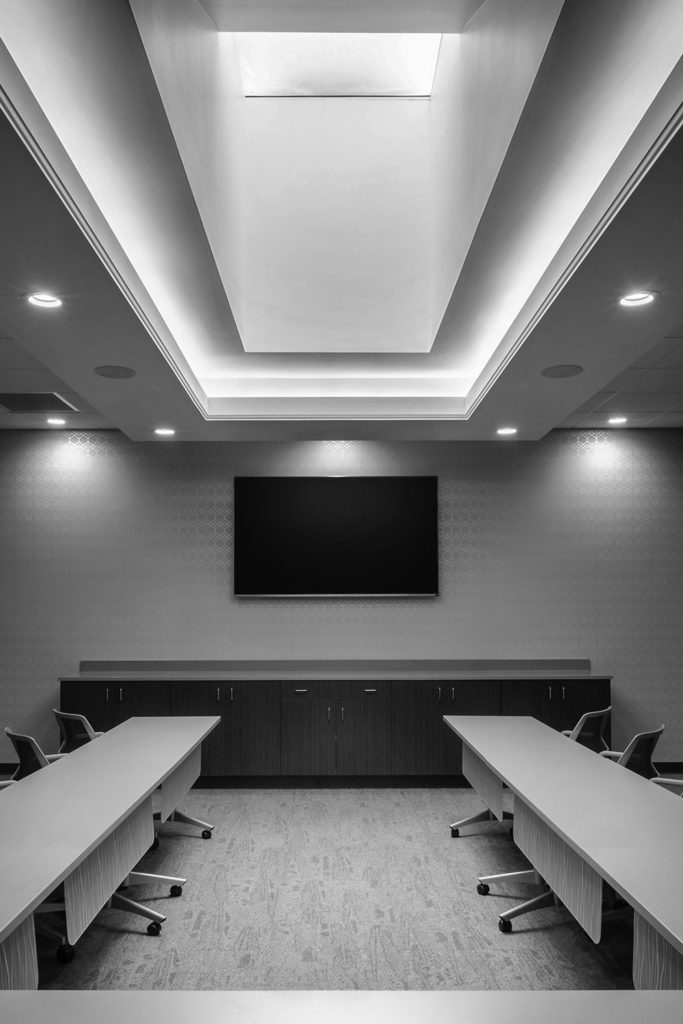
The International Society of Explosives Engineers’ mission is to promote the safety, security, and controlled use of explosives. As the world’s largest professional association for its field, ISEE has 45 chapters with over 4,000 members across 90 countries. The society desired a new space that would better serve its current and future needs in serving its members. The priorities included space for collaboration, efficient space for the distribution of conference and research materials, and an engaging experience for visitors to its extensive archive.
An existing building was selected for renovation as their new headquarters. The entry canopy and vestibule were replaced with a light-filled structure providing a welcoming new visual identity from the street. An outdoor space was enhanced by replacing and expanding an existing deck. On the interior, the new plan puts the archive front and center upon arrival as part of a lounge area with custom display cases. An additional room off this space provides convenient access to additional archive research materials. The community room and kitchen are open to the deck and provide an informal space for staff to gather. Central to the new plan, the reconfigurable conference room serves dual functions for board meetings and training sessions. Its focal point is a canted skylight aperture that introduces daylight to the space. An assembly room for conference and research materials is situated with direct access to a shipping and receiving area. The finishes throughout are based on the concept of unearthing materials including colors inspired by minerals. The new headquarters provides space that is equally engaging for ISEE’s staff and membership.
Warrensville Heights, Ohio
Workplace – Non-Profit
9,115 sf
Renovation + Addition
Completed
Architecture + Interiors
The International Society of Explosives Engineers’ mission is to promote the safety, security, and controlled use of explosives. As the world’s largest professional association for its field, ISEE has 45 chapters with over 4,000 members across 90 countries. The society desired a new space that would better serve its current and future needs in serving its members. The priorities included space for collaboration, efficient space for the distribution of conference and research materials, and an engaging experience for visitors to its extensive archive.
An existing building was selected for renovation as their new headquarters. The entry canopy and vestibule were replaced with a light-filled structure providing a welcoming new visual identity from the street. An outdoor space was enhanced by replacing and expanding an existing deck. On the interior, the new plan puts the archive front and center upon arrival as part of a lounge area with custom display cases. An additional room off this space provides convenient access to additional archive research materials. The community room and kitchen are open to the deck and provide an informal space for staff to gather. Central to the new plan, the reconfigurable conference room serves dual functions for board meetings and training sessions. Its focal point is a canted skylight aperture that introduces daylight to the space. An assembly room for conference and research materials is situated with direct access to a shipping and receiving area. The finishes throughout are based on the concept of unearthing materials including colors inspired by minerals. The new headquarters provides space that is equally engaging for ISEE’s staff and membership.

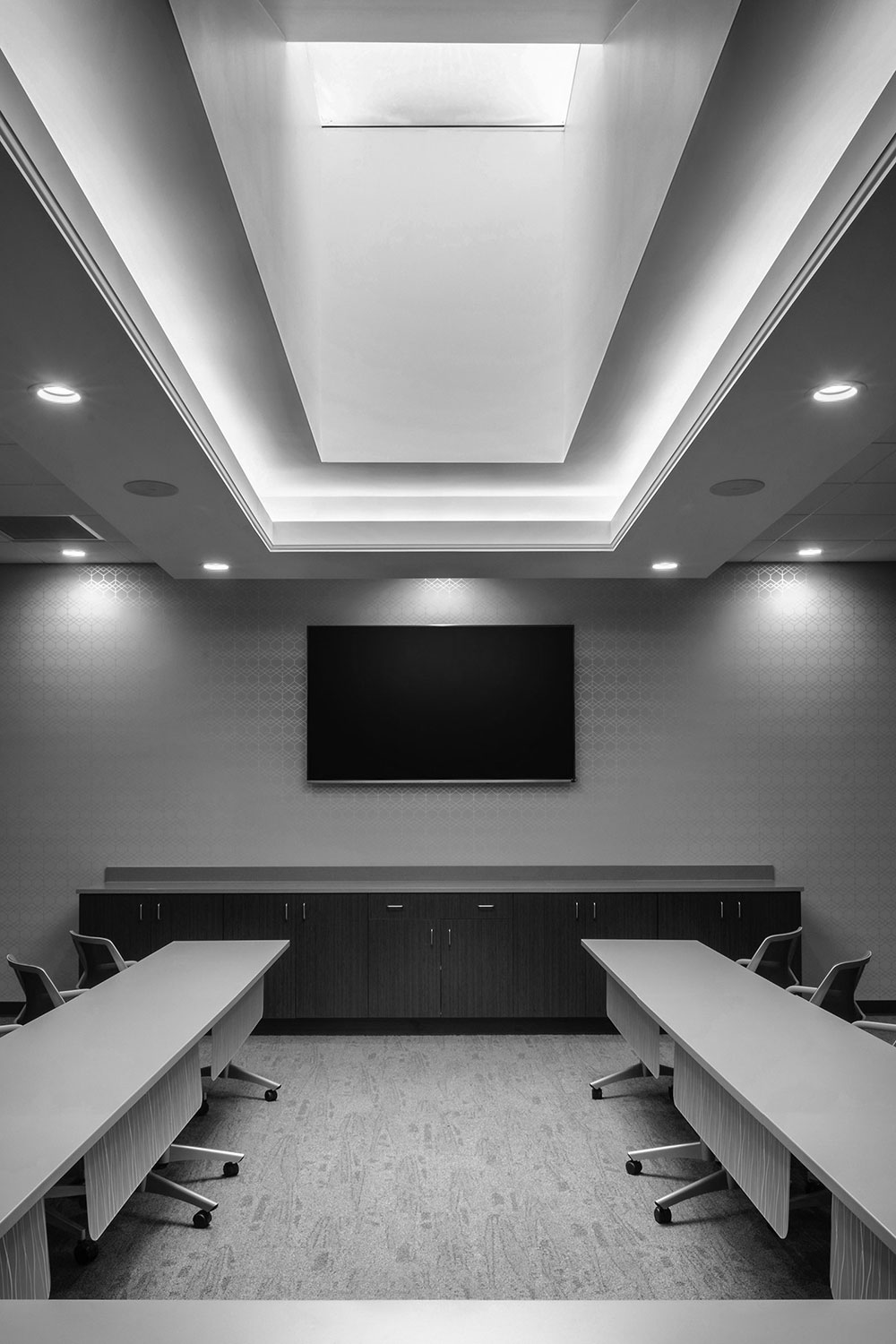
Warrensville Heights, Ohio
Workplace – Non-Profit
9,115 sf
Renovation + Addition
Completed
Architecture + Interiors