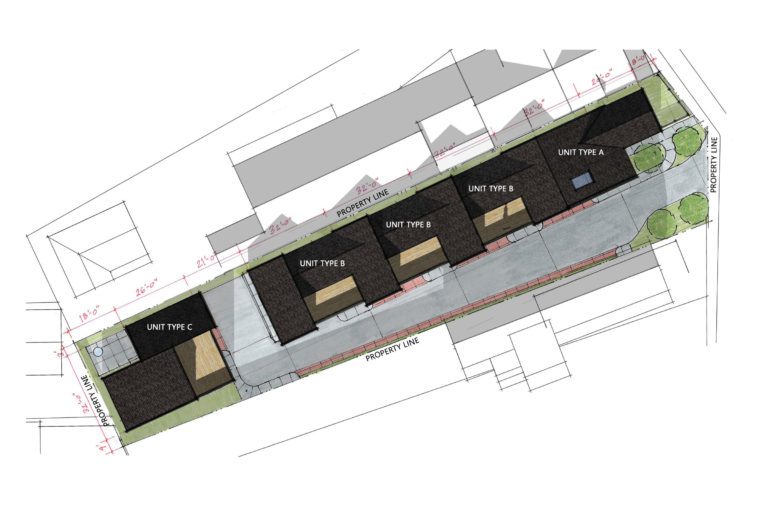

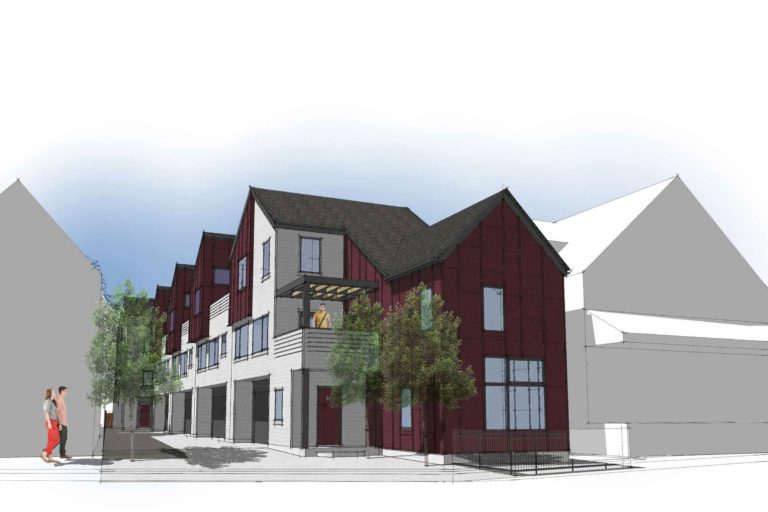
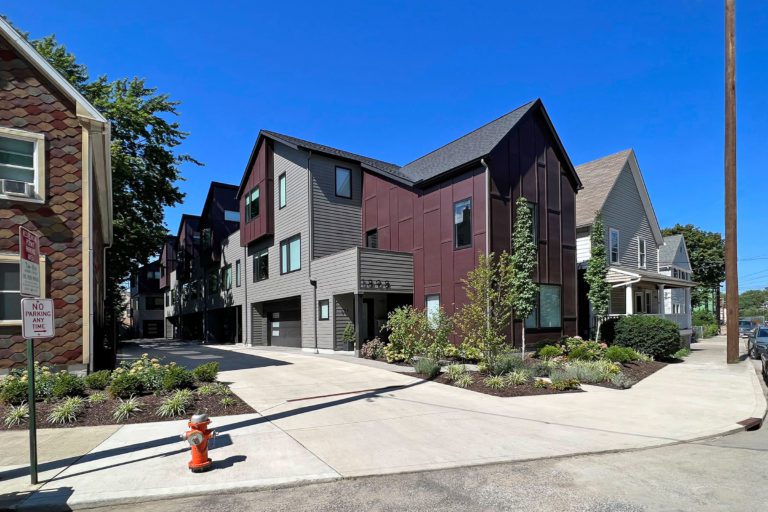

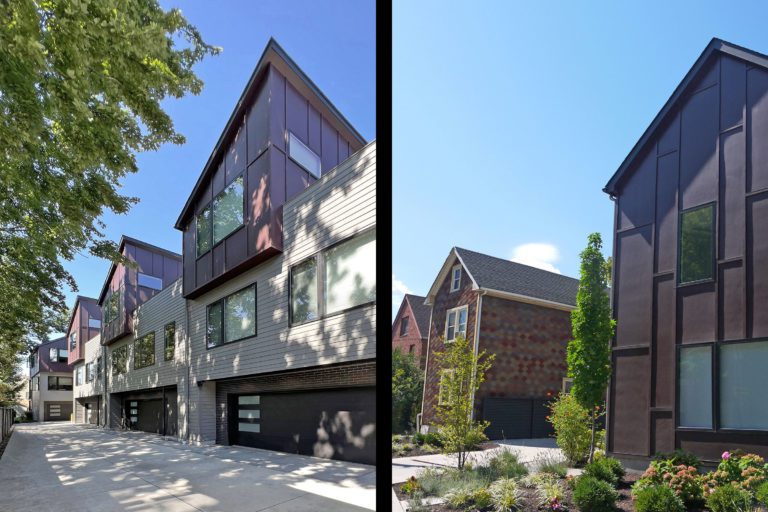
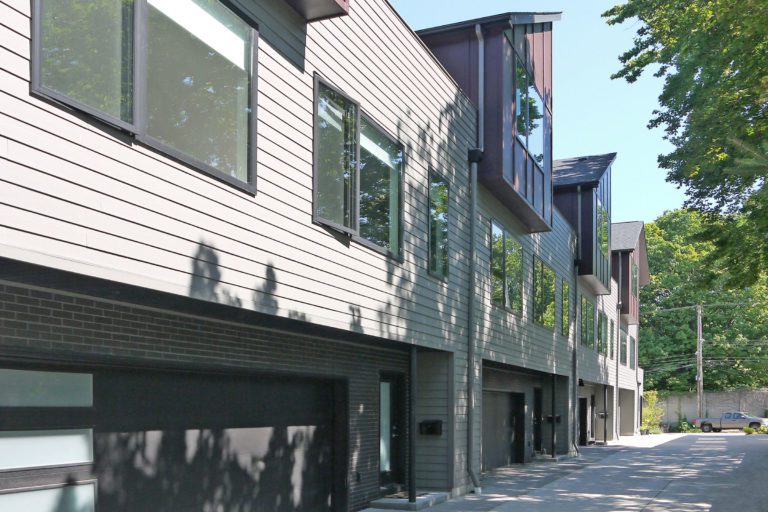
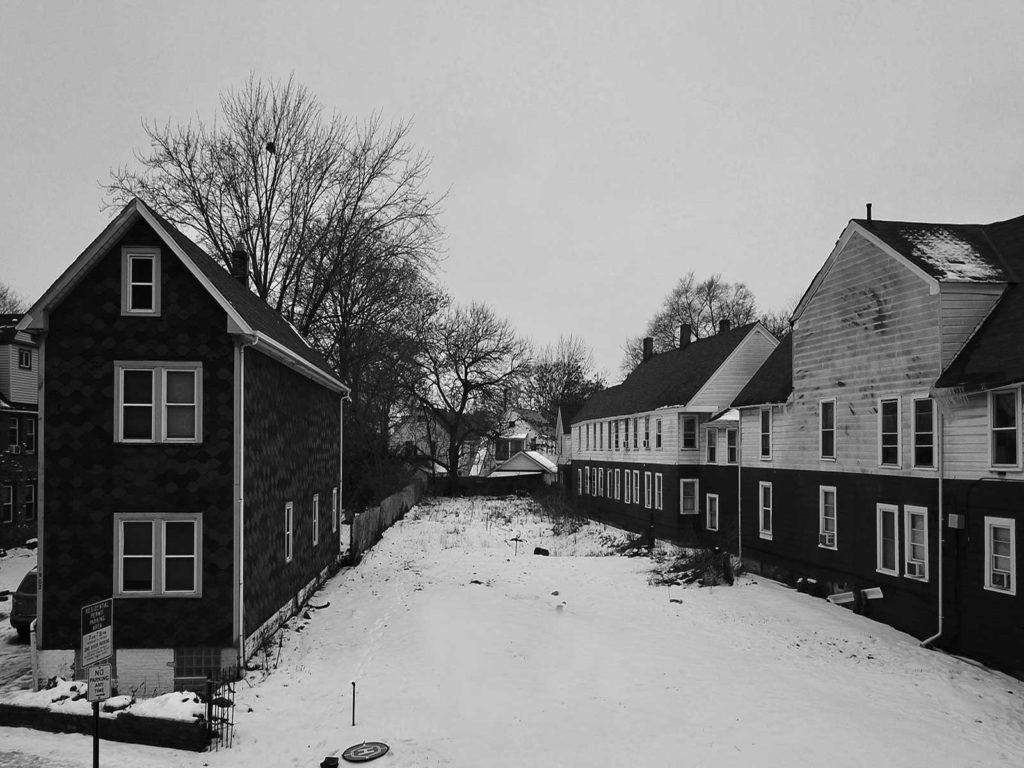
Located in the Little Italy neighborhood, the site is positioned between an existing home to the South and apartment building to the North. Creating a transition between the two, the redeveloped property was planned for a series of five townhouses.
The existing housing stock was studied to identify characteristics unique to the area. The prominent shotgun style and the layering of one home behind another on a single lot were used as precedents in the positioning and massing of the new construction. Balancing density with outdoor open space was a key design factor. A series of roof terraces step up as they go back along the length of the property maintaining sightlines out to the street and over adjacent structures. A series of raised and projected dormer volumes create a unifying rhythm for the facades and provide privacy between the individual roof terraces. As part of the streetscape, building elements are designed to create a pleasing rhythm with neighboring structures in both their shape, texture, and color palette.
Cleveland, Ohio
Housing – Multi-Family
9,239 sf, 3 stories, 5 residences
New Construction
Completed
Architecture + Planning
Located in the Little Italy neighborhood, the site is positioned between an existing home to the South and apartment building to the North. Creating a transition between the two, the redeveloped property was planned for a series of five townhouses.
The existing housing stock was studied to identify characteristics unique to the area. The prominent shotgun style and the layering of one home behind another on a single lot were used as precedents in the positioning and massing of the new construction. Balancing density with outdoor open space was a key design factor. A series of roof terraces step up as they go back along the length of the property maintaining sightlines out to the street and over adjacent structures. A series of raised and projected dormer volumes create a unifying rhythm for the facades and provide privacy between the individual roof terraces. As part of the streetscape, building elements are designed to create a pleasing rhythm with neighboring structures in both their shape, texture, and color palette.
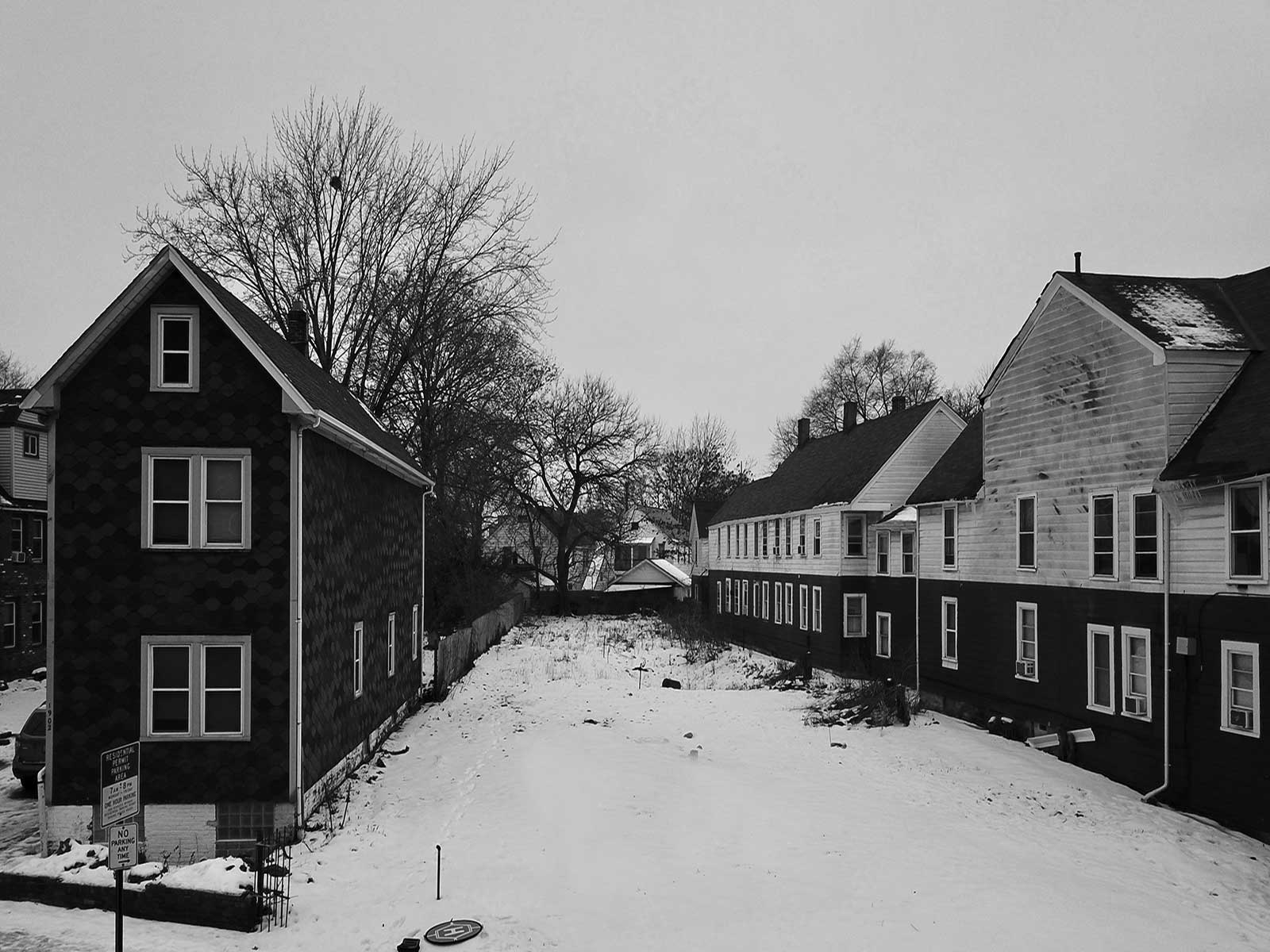
Cleveland, Ohio
Housing – Multi-Family
9,239 sf, 3 stories, 5 residences
New Construction
Completed
Architecture + Planning