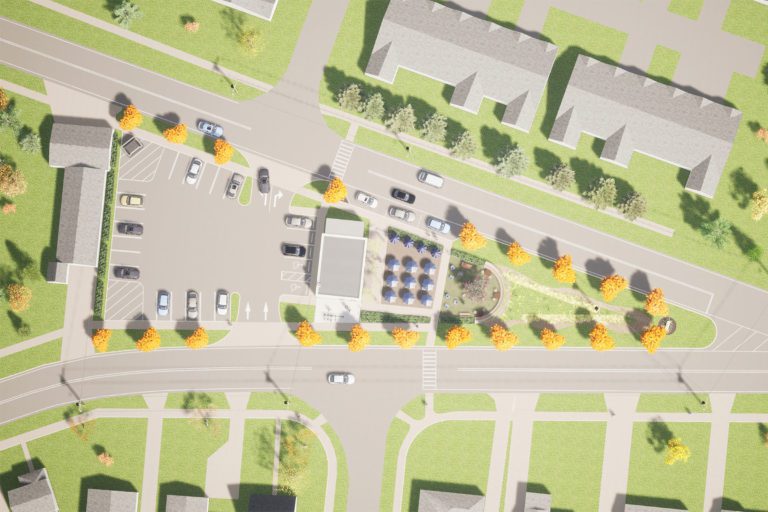
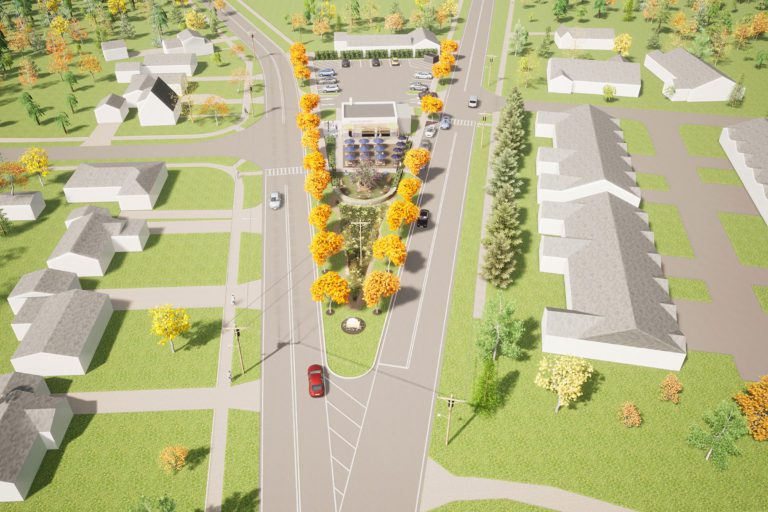
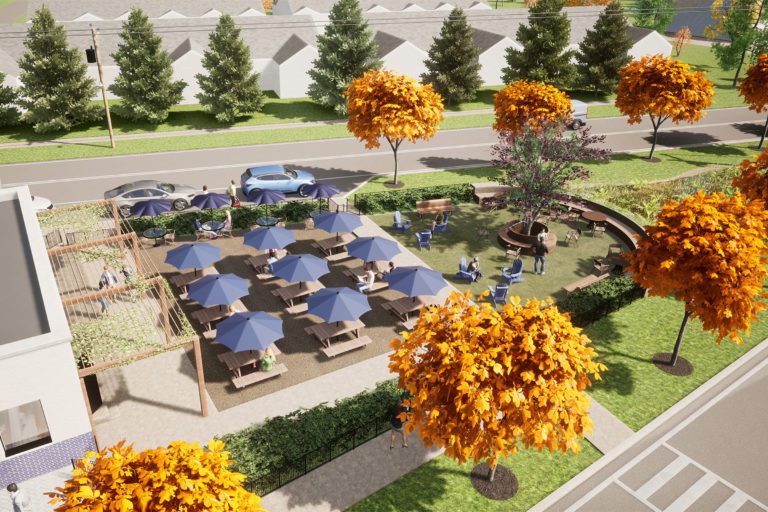
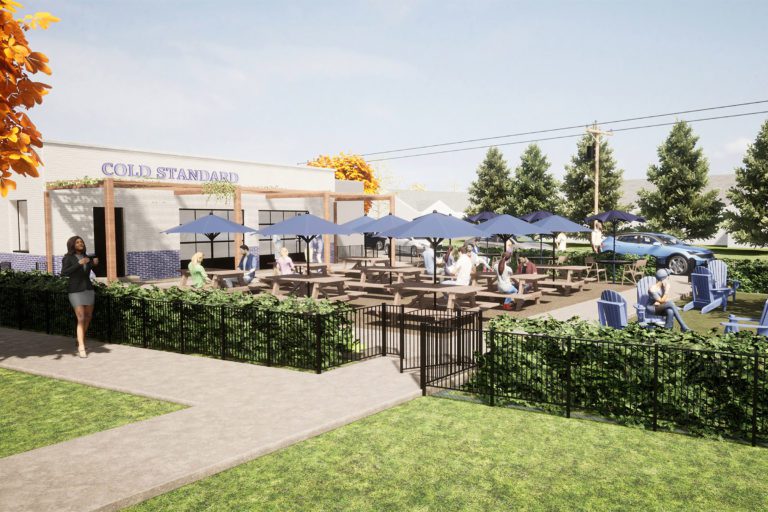
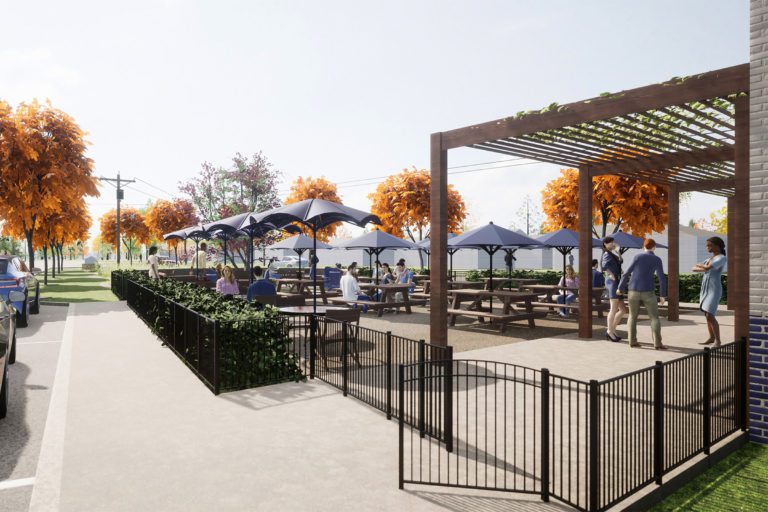
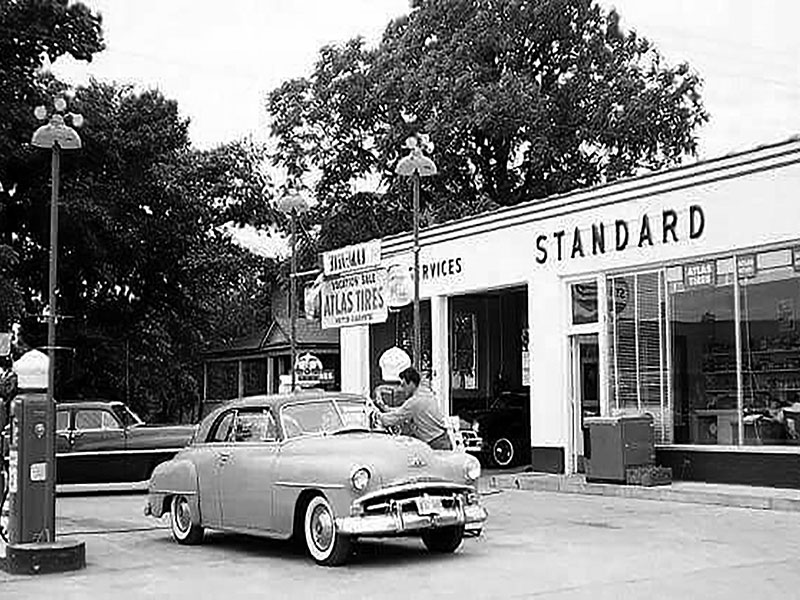
At the convergence of two busy streets, the triangular property was a Standard Oil service station from 1940. The original building remains and has housed a series of commercial businesses since the station’s closure. A new use to revitalize the property was envisioned with an ice cream shop and grill.
The site is reoriented placing parking at the back of the building and a new patio, lawn, and landscape features at the front. A refreshed exterior includes a new blue and white color scheme and signage as a nod to its roots with Standard Oil. An addition accommodates cold storage and prep space. The original building will house a kitchen and customer service area that accentuates the volume of the former service bays. The reimagined property will serve as a central gathering space to the surrounding residential neighborhood and will be a unique destination for visitors.
Painesville, Ohio
Hospitality – Restaurant
1,322 sf
Renovation, Adaptive Reuse
In Progress
Architecture + Planning
At the convergence of two busy streets, the triangular property was a Standard Oil service station from 1940. The original building remains and has housed a series of commercial businesses since the station’s closure. A new use to revitalize the property was envisioned with an ice cream shop and grill.
The site is reoriented placing parking at the back of the building and a new patio, lawn, and landscape features at the front. A refreshed exterior includes a new blue and white color scheme and signage as a nod to its roots with Standard Oil. An addition accommodates cold storage and prep space. The original building will house a kitchen and customer service area that accentuates the volume of the former service bays. The reimagined property will serve as a central gathering space to the surrounding residential neighborhood and will be a unique destination for visitors.

Painesville, Ohio
Hospitality – Restaurant
1,322 sf
Renovation, Adaptive Reuse
In Progress
Architecture + Planning