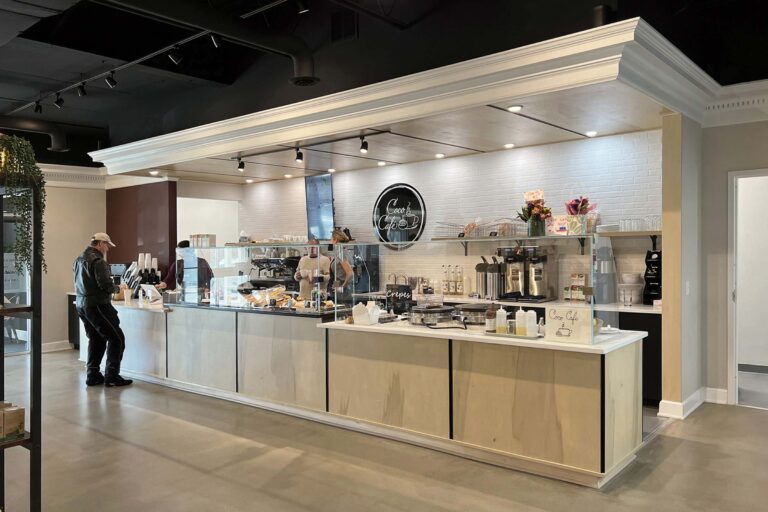
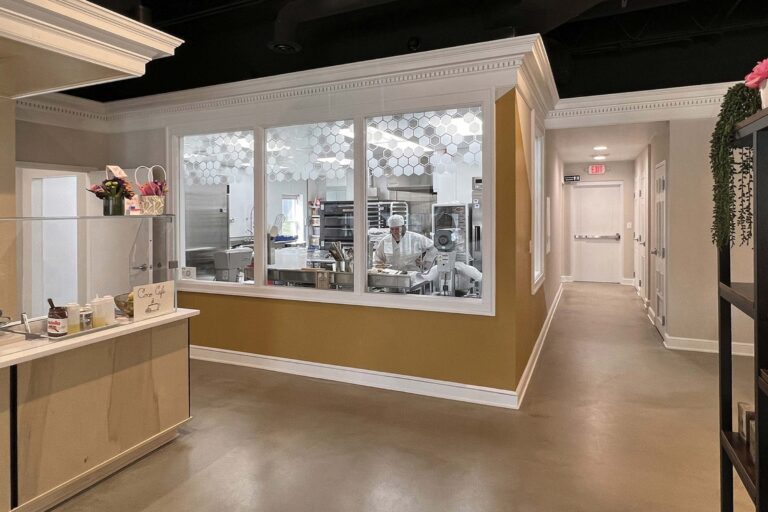
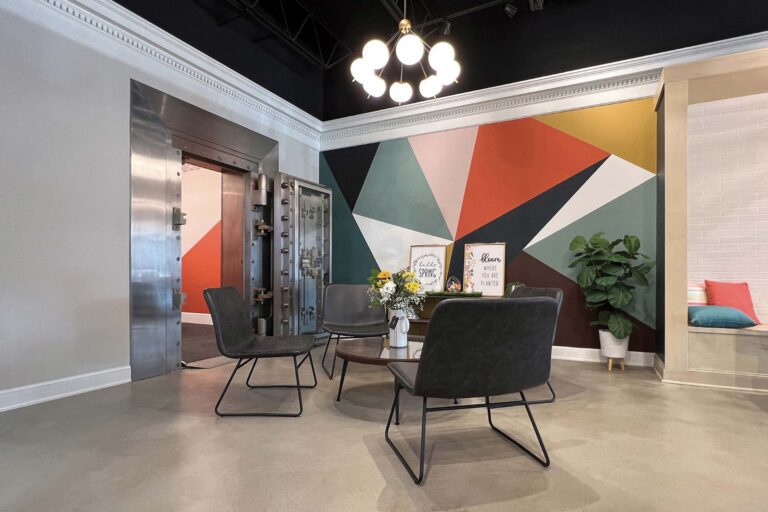
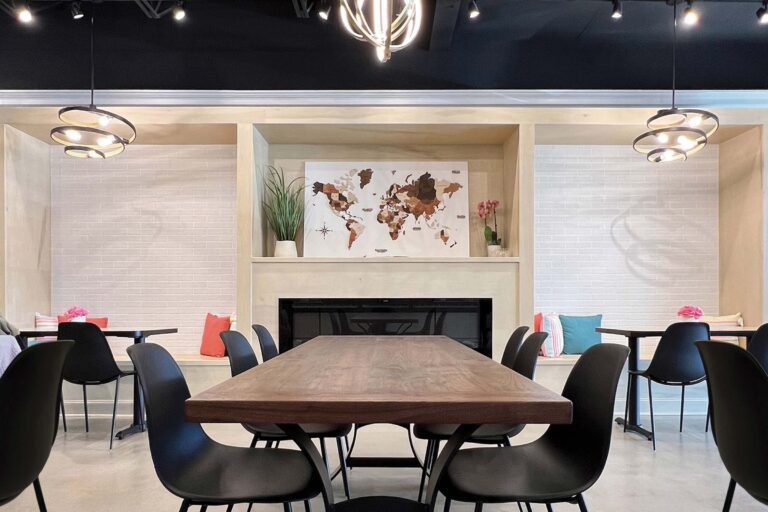
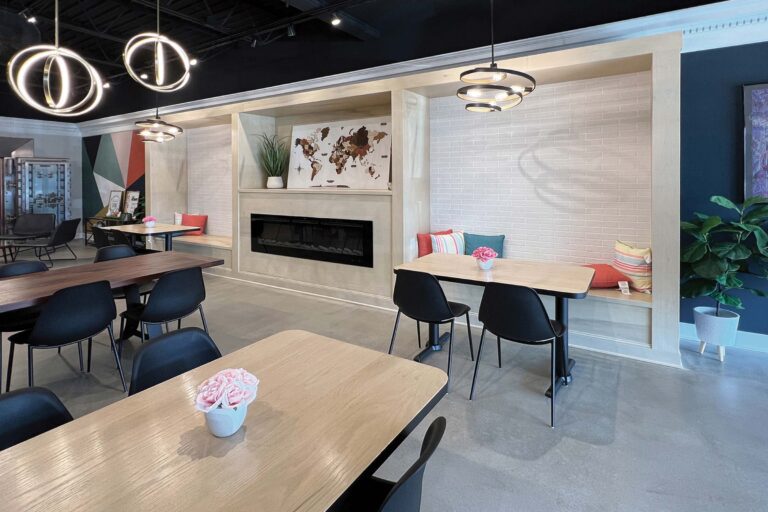
This former bank space was envisioned as a globally inspired bakery, coffee shop, and gathering space for this semi-rural community. The front-of-house area once filled with tellers and workstations is now a service counter, display, lounge, and seating area. Back-of-house offices were converted to a commercial kitchen for the bakery, visible through windows from the service and seating area. The original bank vault remains and is available as a meeting and collaborative space for patrons. The suspended ceilings were removed, opening the volume of space and creating a backdrop to new light-toned millwork and finishes.
Hinckley, Ohio
Hospitality – Restaurant
2,446 sf
Renovation
Completed
Architecture
This former bank space was envisioned as a globally inspired bakery, coffee shop, and gathering space for this semi-rural community. The front-of-house area once filled with tellers and workstations is now a service counter, display, lounge, and seating area. Back-of-house offices were converted to a commercial kitchen for the bakery, visible through windows from the service and seating area. The original bank vault remains and is available as a meeting and collaborative space for patrons. The suspended ceilings were removed, opening the volume of space and creating a backdrop to new light-toned millwork and finishes.
Hinckley, Ohio
Hospitality – Restaurant
2,446 sf
Renovation
Completed
Architecture