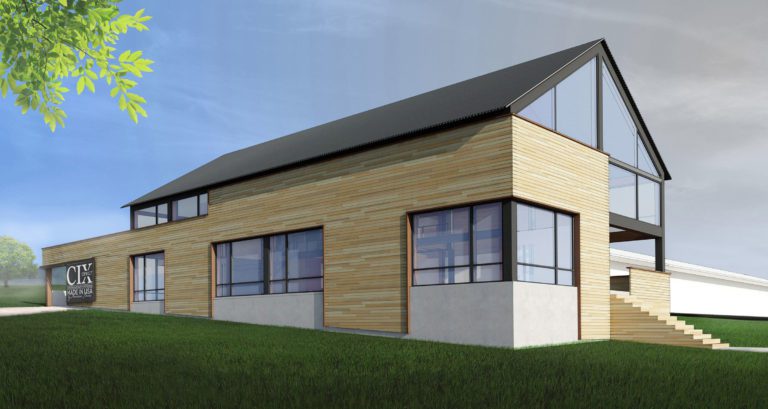
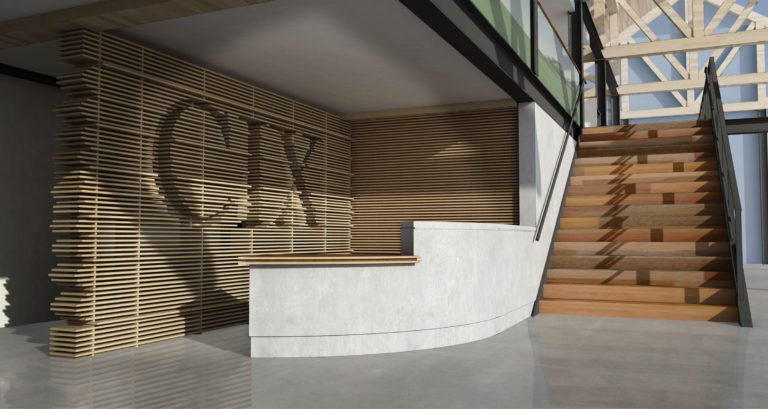
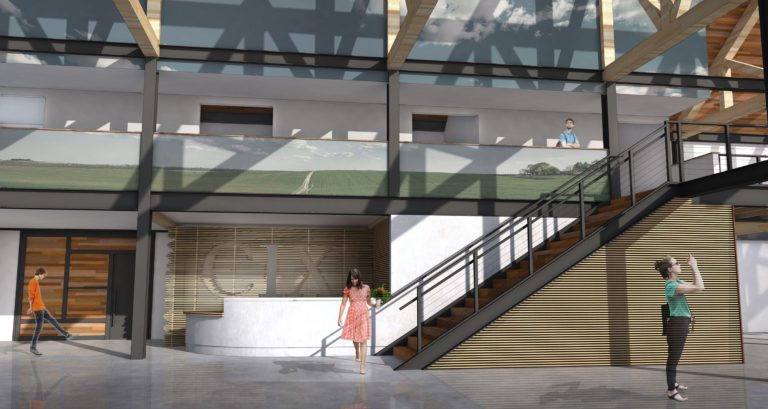
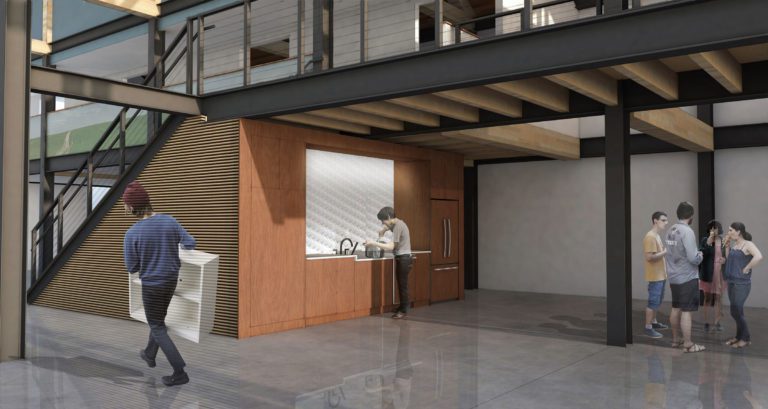
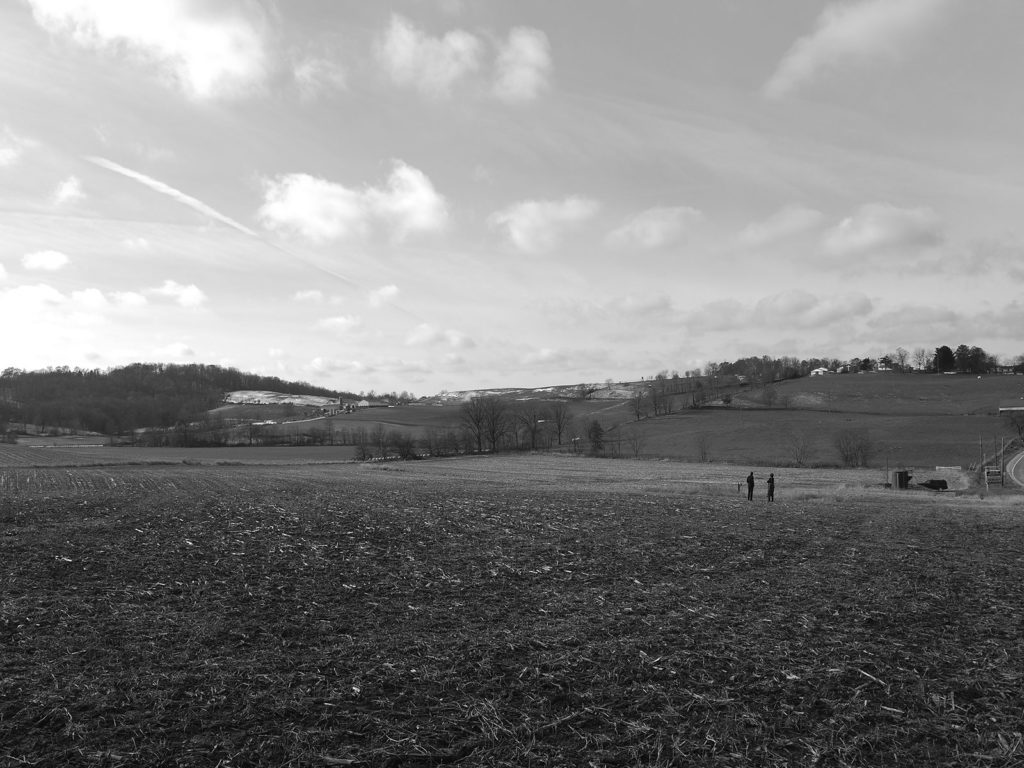
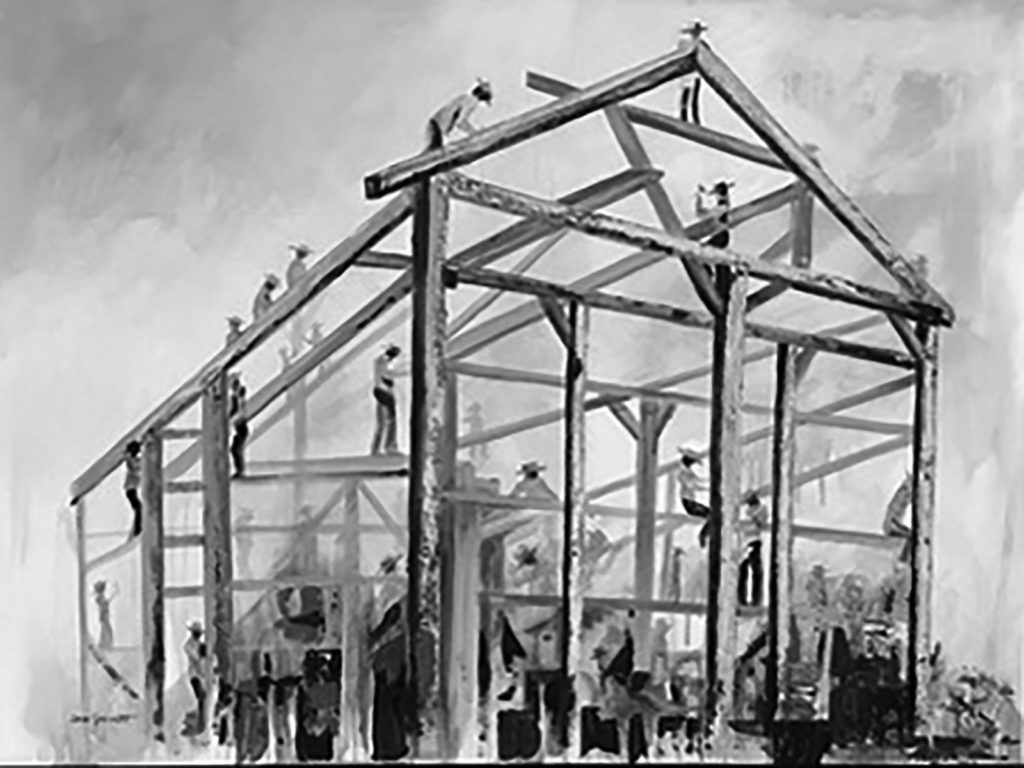
Located in central Ohio’s Amish country, the site is an open field of rolling terrain between existing farmland properties. With its current headquarters nearby, CIX Direct requires a larger facility for administration and distribution to its expanding customer base.
The company manufactures custom furnishings for the hospitality industry. Its business model is based on the concept of “barn raising” bringing together the specialties of individual local workshops to assemble an order. Their products utilize a diverse palette of materials including wood, metals, and concrete. The concept for the new headquarters incorporates these materials and takes on characteristics of local agricultural structures while interpreting them in a fresh way. The locally-sourced white oak shell covers a hybrid steel and timber structure providing an open volume of space for a showroom overlooked by offices on a mezzanine level. The glass gabled ends open to an outdoor showroom to the East and a veranda to the West with long views over the fields beyond. The new facility is a dynamic and engaging experience reflecting the company’s culture and values.
Wilmot, Ohio
Workplace – Corporate
30,645 sf, 2 stories
New Construction
In Progress
Architecture + Interiors + Planning
Located in central Ohio’s Amish country, the site is an open field of rolling terrain between existing farmland properties. With its current headquarters nearby, CIX Direct requires a larger facility for administration and distribution to its expanding customer base.
The company manufactures custom furnishings for the hospitality industry. Its business model is based on the concept of “barn raising” bringing together the specialties of individual local workshops to assemble an order. Their products utilize a diverse palette of materials including wood, metals, and concrete. The concept for the new headquarters incorporates these materials and takes on characteristics of local agricultural structures while interpreting them in a fresh way. The locally-sourced white oak shell covers a hybrid steel and timber structure providing an open volume of space for a showroom overlooked by offices on a mezzanine level. The glass gabled ends open to an outdoor showroom to the East and a veranda to the West with long views over the fields beyond. The new facility is a dynamic and engaging experience reflecting the company’s culture and values.
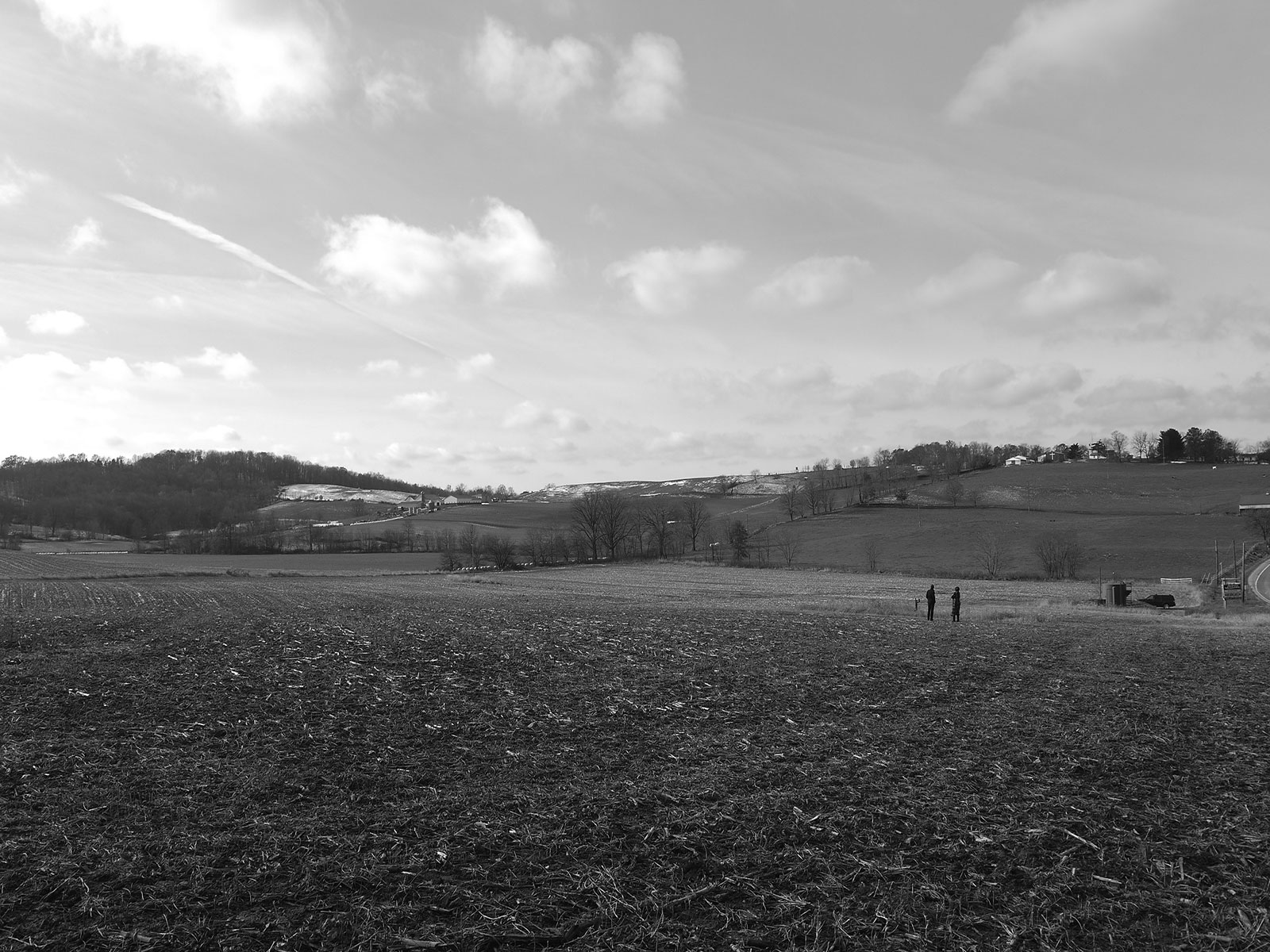
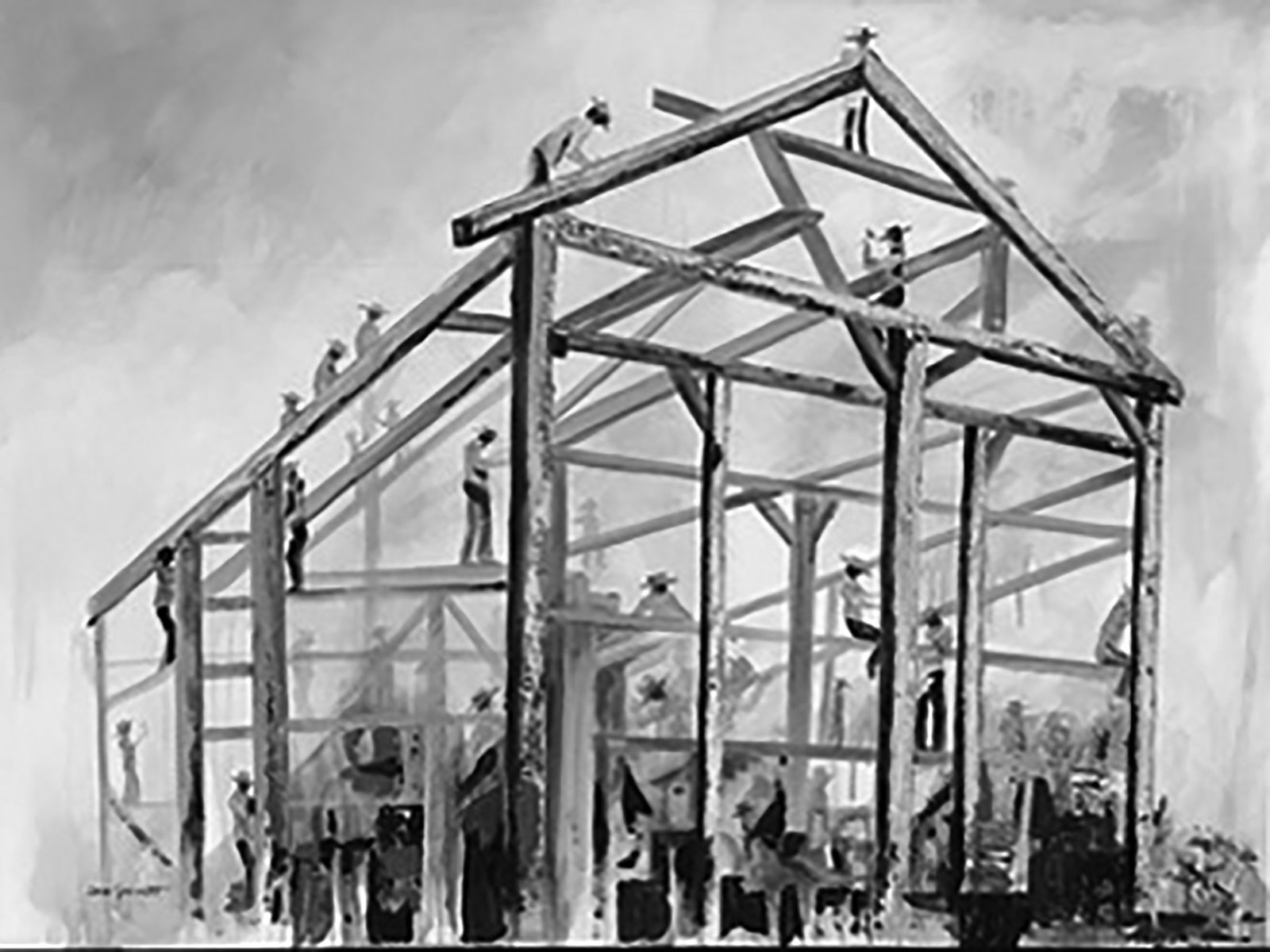
Wilmot, Ohio
Workplace – Corporate
30,645 sf, 2 stories
New Construction
In Progress
Architecture + Interiors + Planning